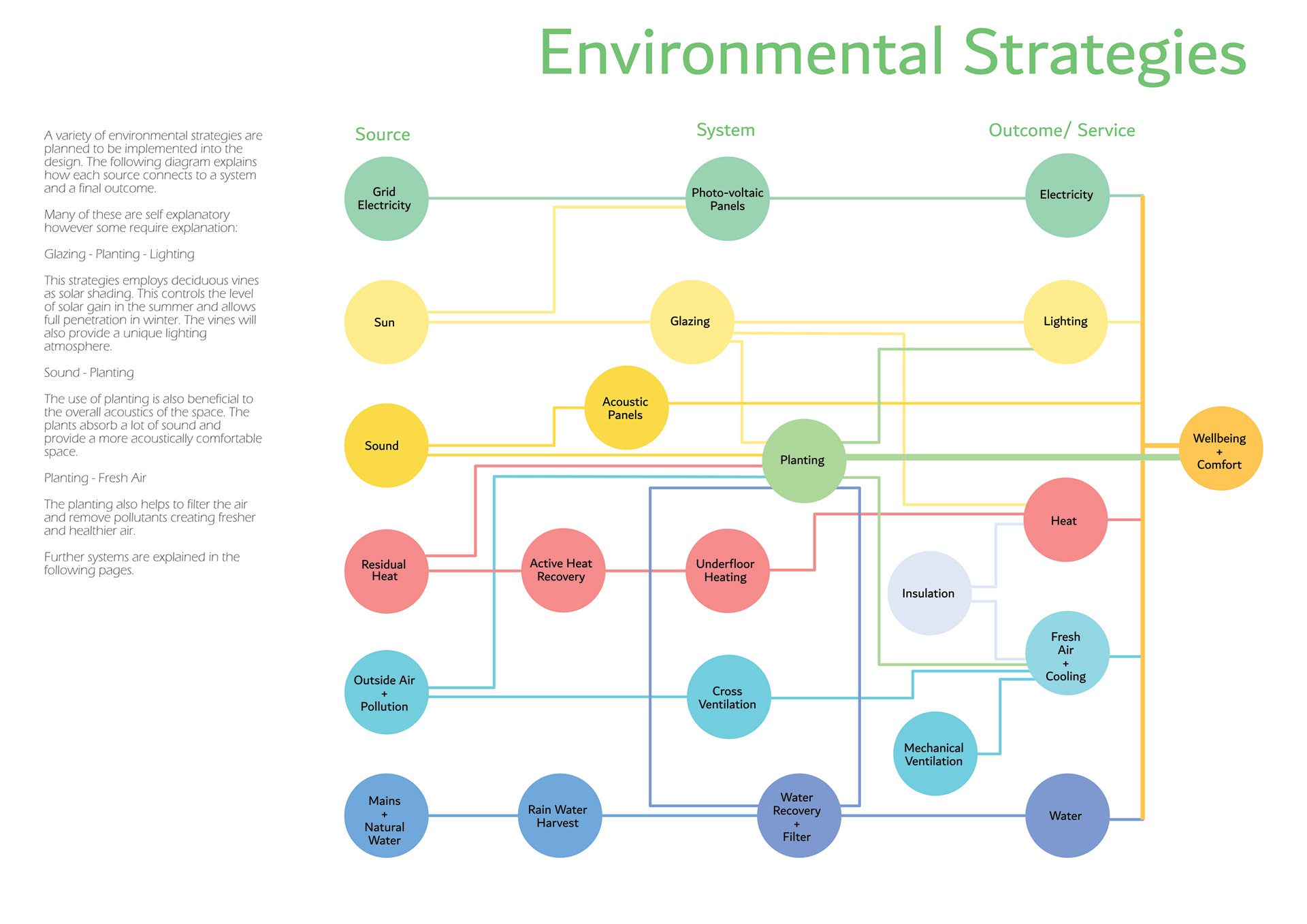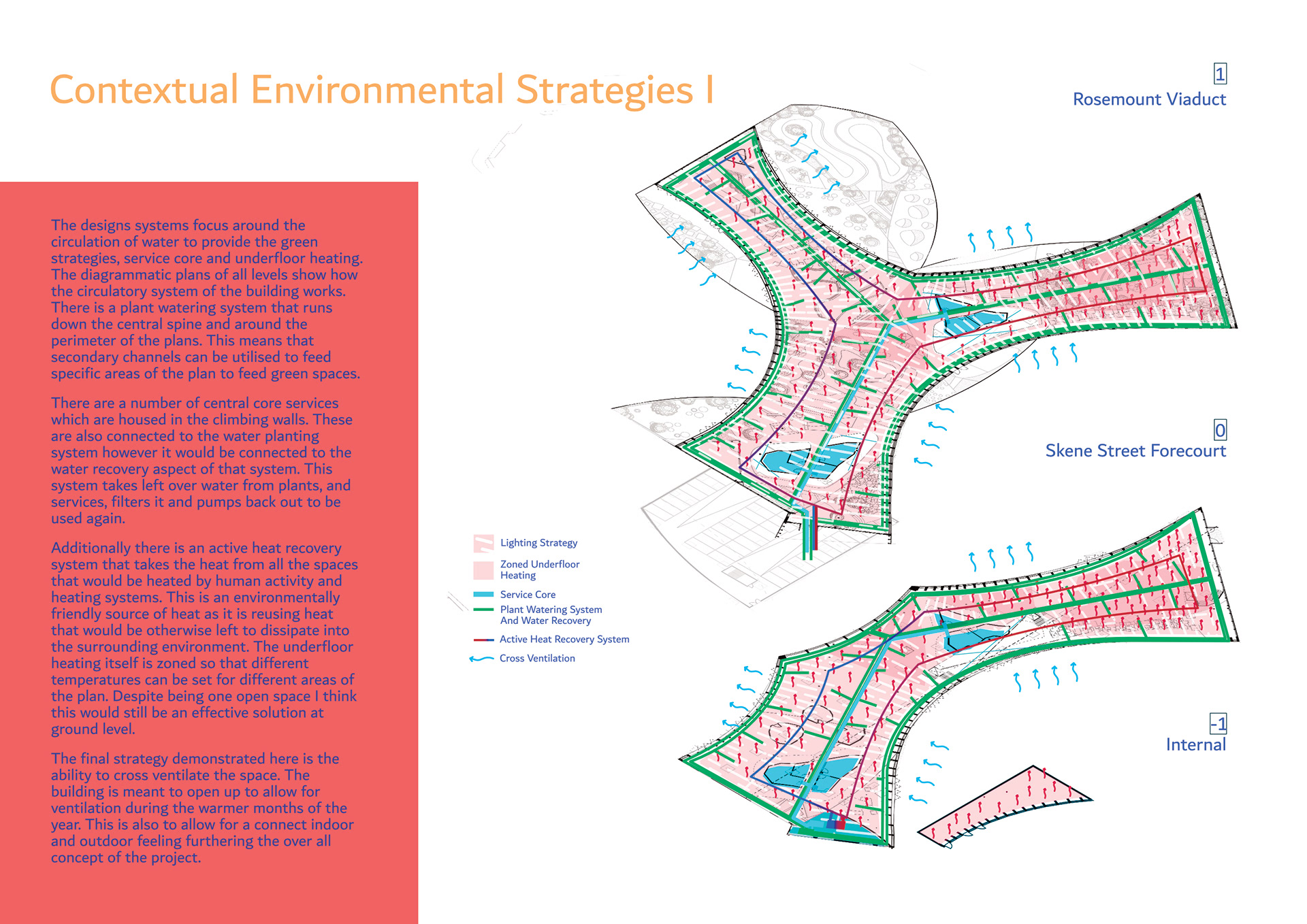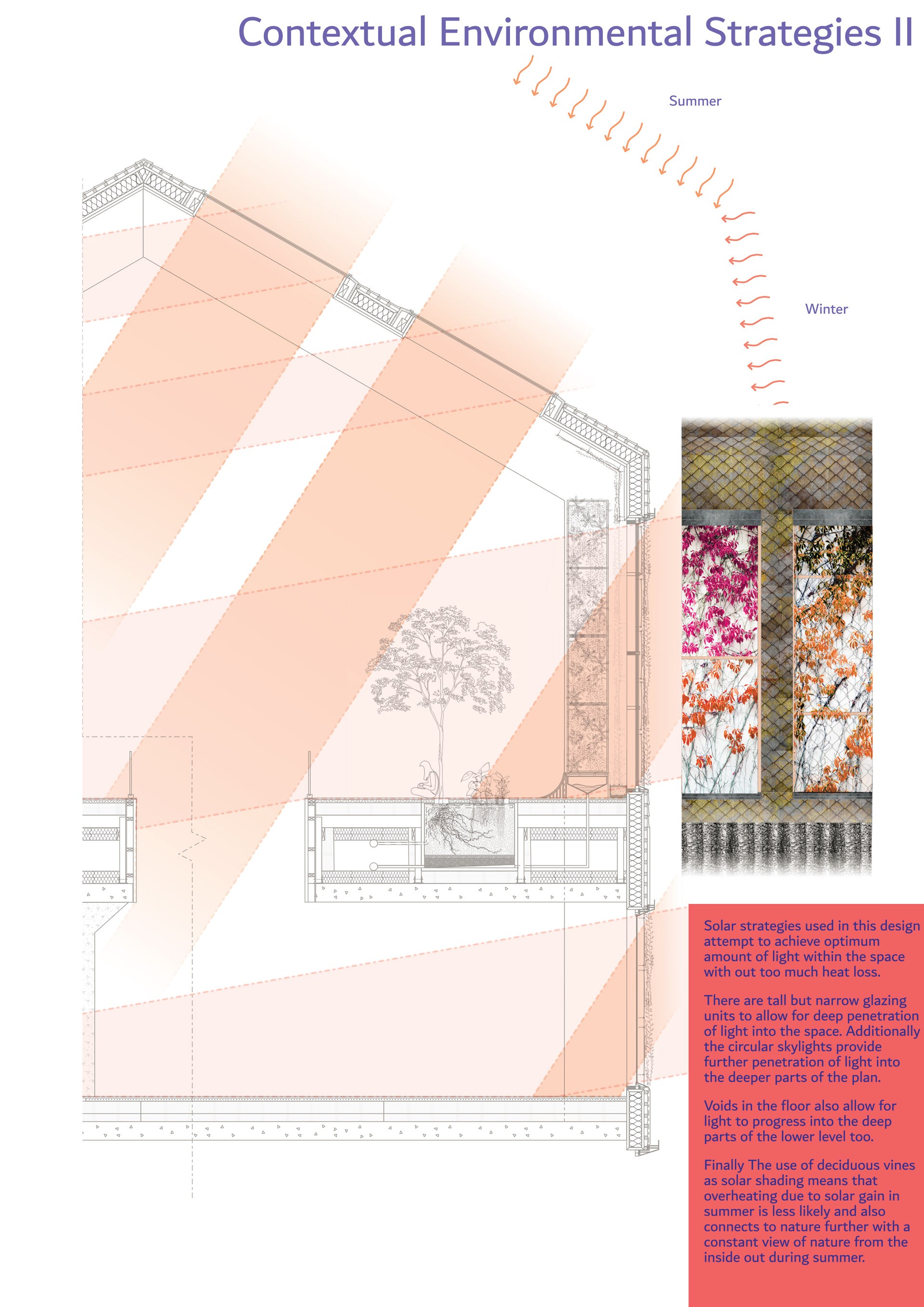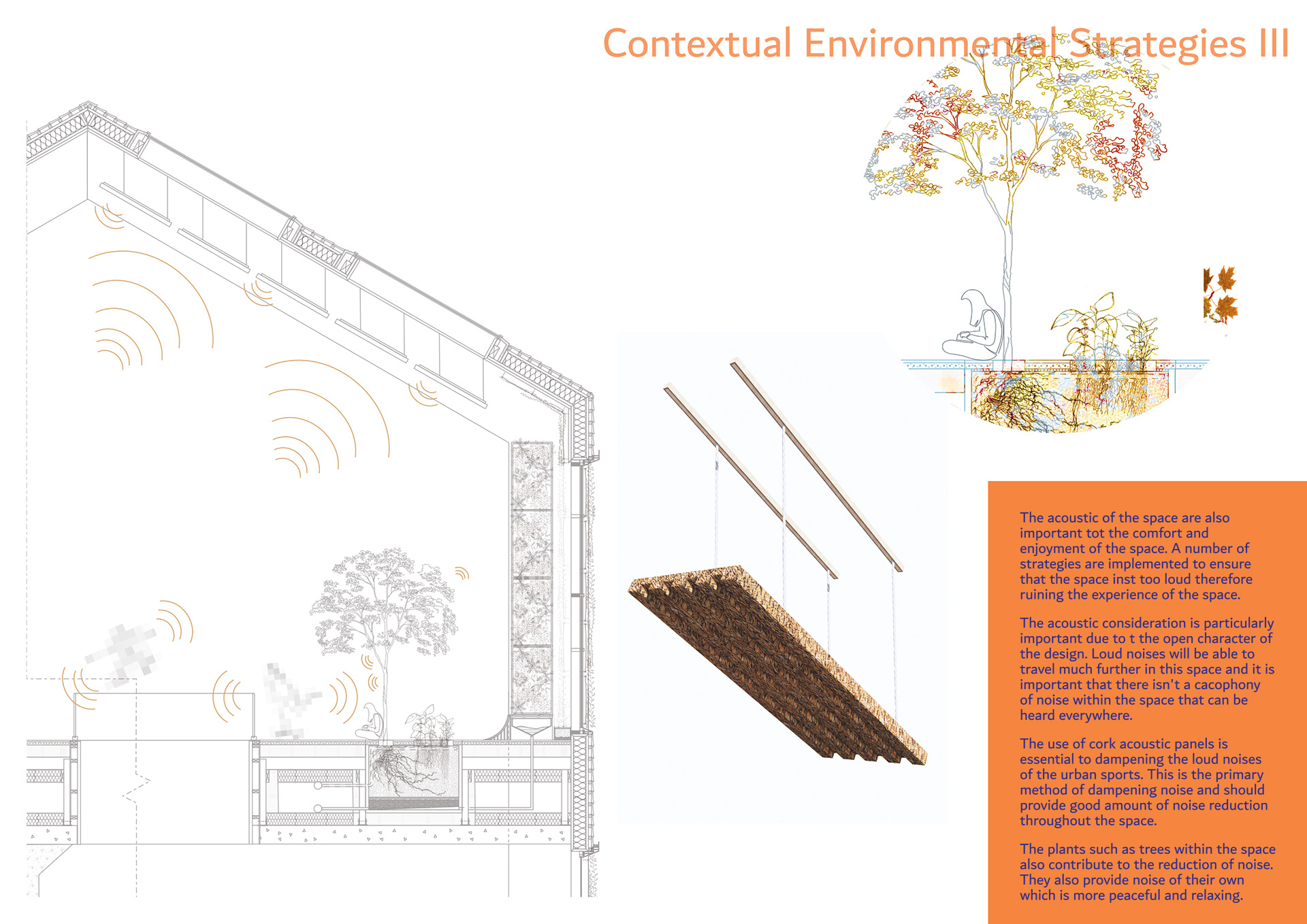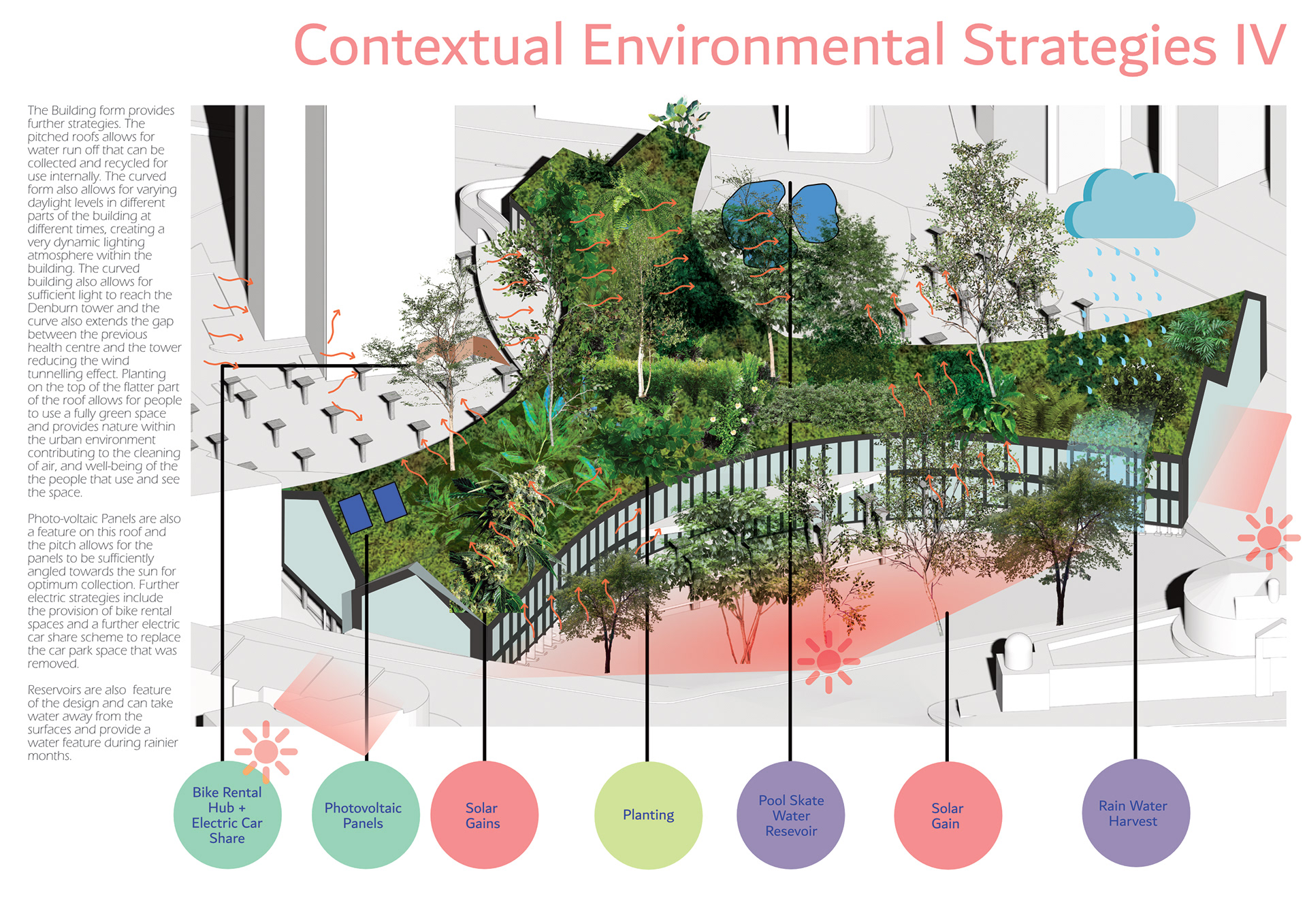On this page you find information about The Denburn Urban Sports Centre Project. Scroll For:
Project Information-- Design Intentions and Inspirations-- Visuals and Othographic Drawings-- Development-- Construction Strategies-- Greening Strategies-- Environmental Strategies
THE PROJECT
Where people are found, there is Sport. The urge to be active and play is a huge part of society and holds a lot of value amongst communities. Football pitches, Rugby posts, Golf courses and Running Tracks. These are elements of out built environment we have grown to love and enjoy, and whilst these spaces are held with high esteem, the value of our constructed environment as a playing ground for the urban sports is often disregarded or looked down upon. Our urban sports are a immensely social and are thriving in today's society and are cultivating generations of active ‘urban athletes’. The skating and parkour communities are ever more diverse and inclusive of everyone in the community, providing a past time and a support for many. Acknowledging the value of the urban sports this project calls for an URBAN SPORTS CENTRE to be designed on the Site of the current Denburn Health Centre. The space should provide for sports such as climbing, bouldering, skateboarding, inline skates, BMX and Parkour. Amenities including a cafe/bar and services are also required to be integrated into the scheme.
THE USERS
I envisage the users of the Urban Sports Centre varying greatly, with the centre providing a place, not only for active participants in the sports themselves but also those who want to come together to meet friends, have a coffee or watch as there family explores new activities. The main function of the centre is its use as a urban sports hub but the usability by the wider community is essential to my projects sense of creating something of urban value to the city. I see this space being a place for families, for the elderly, the skateboarders, climbers, the solitary thinker, the office worker on their lunch break and many others. The opportunity to explore the sporting and natural world whilst going about daily business is key to the concept I wish to explore with this project.
URBA(N)ATURE
What makes the Urban Sports so special is their ability to take the urban environment and reclaim it for their use. Whether its flaunting a ‘popshuvit’, or grinding your way to the ‘darkslide’ or showing off a ‘Benihana’, ‘cat-leaping’ off a roof top or landing like a ‘crane’, skateboarders and traceurs (parkour people) make expert and ingenious use of the existing environment and reclaimed it for themselves. Much like these ‘urban athletes’ natures ability to reclaim the urban realm is incredible and often poetic. The concept of joining these two seemingly opposing concepts of urban sports and nature is the foundation of the concept for this centre. Taking the urban environment and reclaiming it whilst also exposing the urban sports to nature will continue to be the focal point of the design.
THE BENEFITS OF NATURE
Nature has fundamental benefits to our health. They provide stimulus for mental recovery, encourage activity, and clean the air we breathe: their very essence is a benefit to out wellbeing. It is this which drives the use of nature within this project. The use of nature in the project motivates a calming and serene atmosphere which aims to contrast the normal associations of urban sports. The concept of an entirely open space breeds a sense of freedom and exploration and is intended to allow users to feel inspired to try a new sport or take the opportunity to escape from the stresses of everyday life.
THE INSPIRATION
I began exploring the concept of nature and urban environments together in the form of montages, these provided a strong source of atmosphere and contributed to the outcome. The finding from these montages helps occupy the space with function and nature. The video linked below also acted as inspiration demonstrating how the skating world and the natural world could come together and create something unique.
SITE CONTEXT
OTHOGRAPHIC DRAWINGS
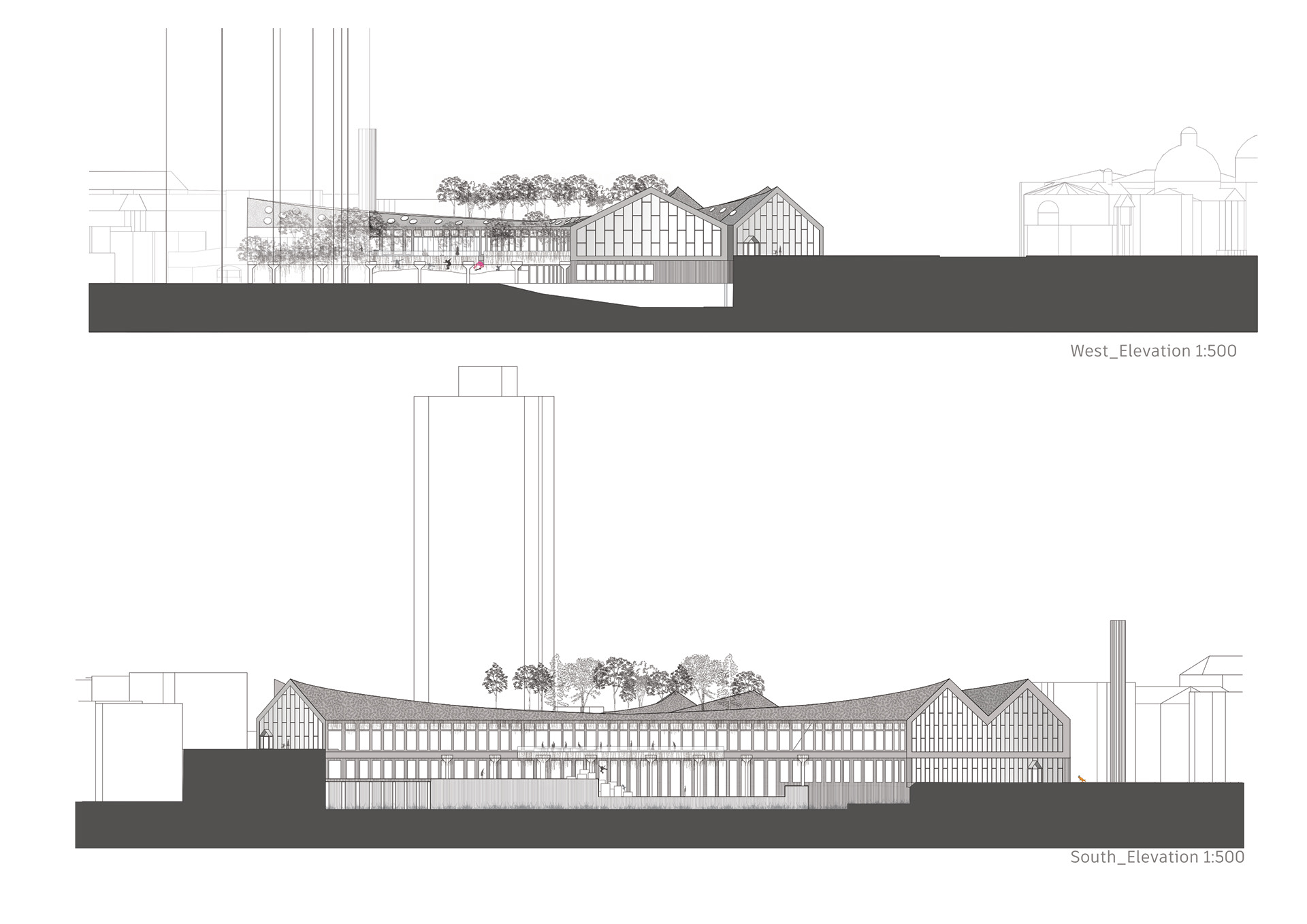
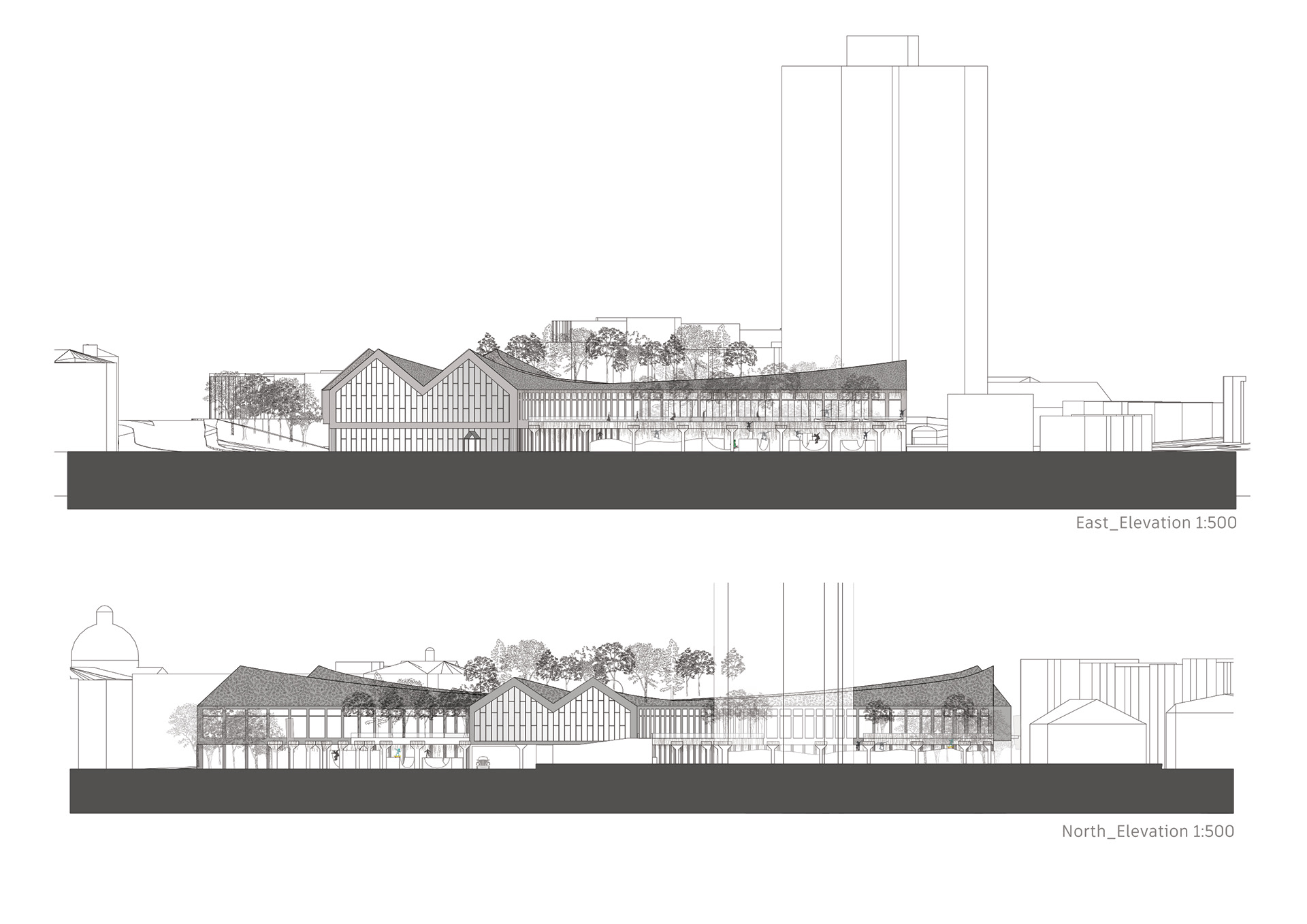
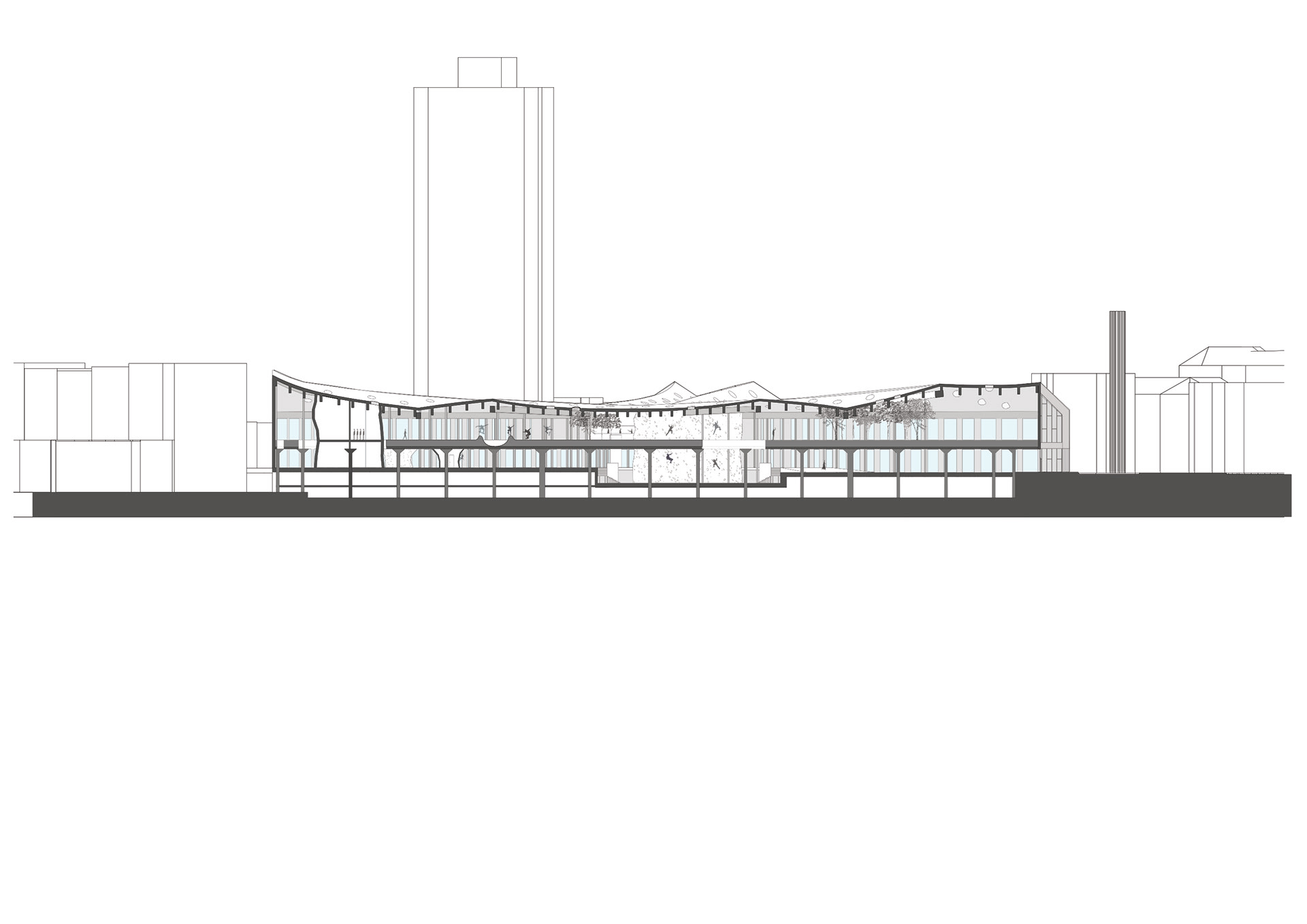
LANDSCAPE IS DYNAMIC
The landscape that the centre makes use of encourages a dynamic and varying spaces, stimulating activity, all objects are intended to feel like a smaller part of the wider landscape, encouraging people to make use or the space in what ever way the feel fit. Skate bowls are filled with plants and benches become skate features creating a cycle of use where each element can become something else. The landscape indoors aims to mimic somewhat the idea of the natural landscape and this is furthered by the extension to the exterior. The centre featuring sliding doors opens to the outside blurring the lines between indoor and outdoor space. Many of the forms within the centre aim to let the user interpret how to use them, the skateboarders’ eye will surely be much different to that of someone who’s just got coffee however the landscape remains the same.
THE CENTRE
The café located at the centre of the space aims to bring everyone together. People must transition through the space, exploring as they go, on the way to the cafe for a coffee. This exposes users to the interesting urban sports around them. The monumental timber portal frame aims to create a sense of huge scale whist also referencing the monumental aspect of the brutalist style. Furthermore, the orientation of this frame aids the user by leading them to the centre of the space instinctively through its repetitive character, a trait supported by the falling pitch of the roof which mimics common building typology of the area at its apex. The form of the building sporting three curves around the three central axis portrays the function of the building by creating a dynamic free flowing form, the form also aims to direct people to the centre of the space with the three main axis converging at the centre. The curves going inwards also draws people in as they are not met with a flat obtrusive wall but one that leads them into the landscape.
The Centre aims to incorporate the aspects of nature into a landscape to support and encourage the wellbeing of users whilst nurturing exploration of the urban sports and wider engagement with the community.
Check out the Other Plans in the Gallery Below
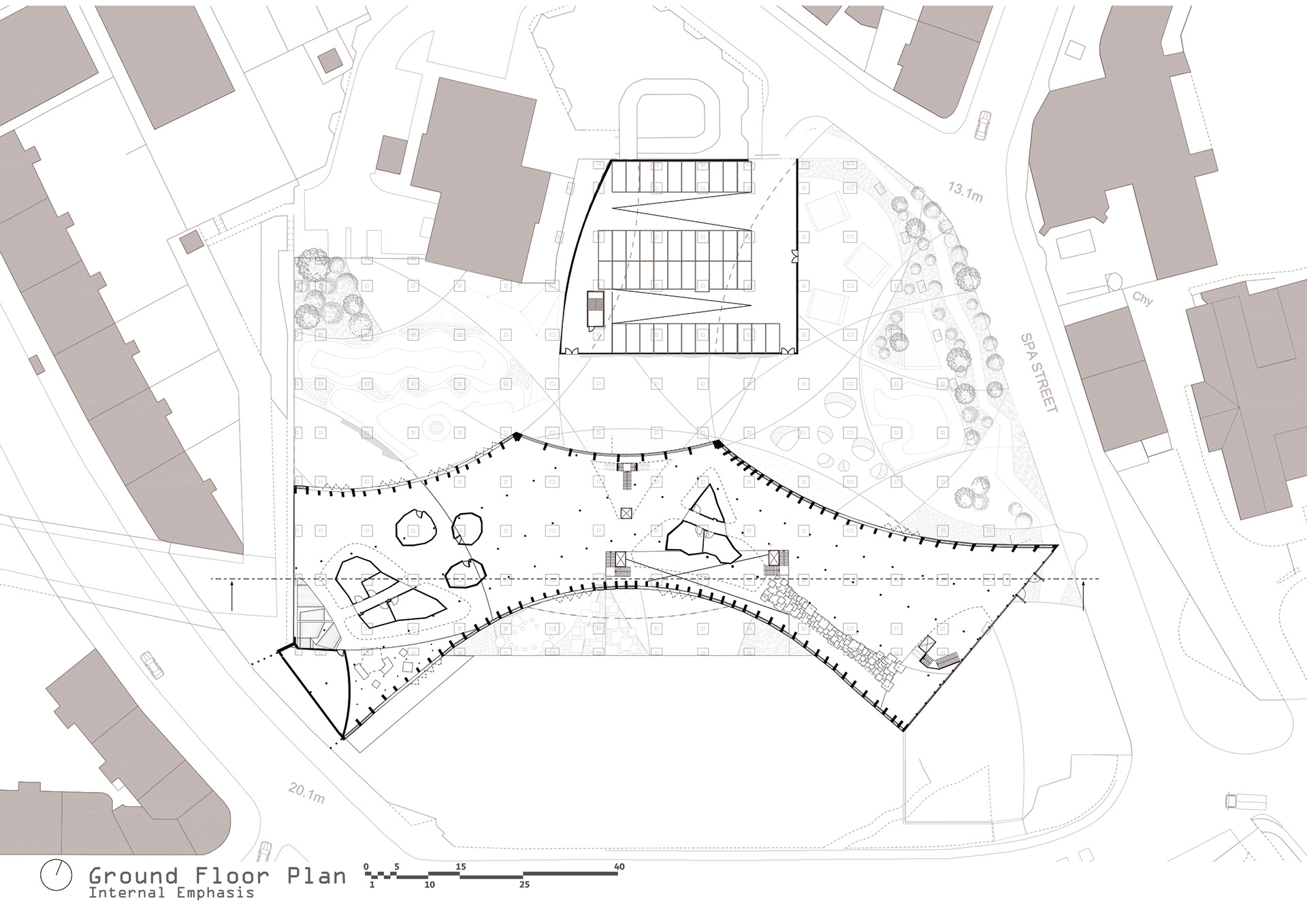
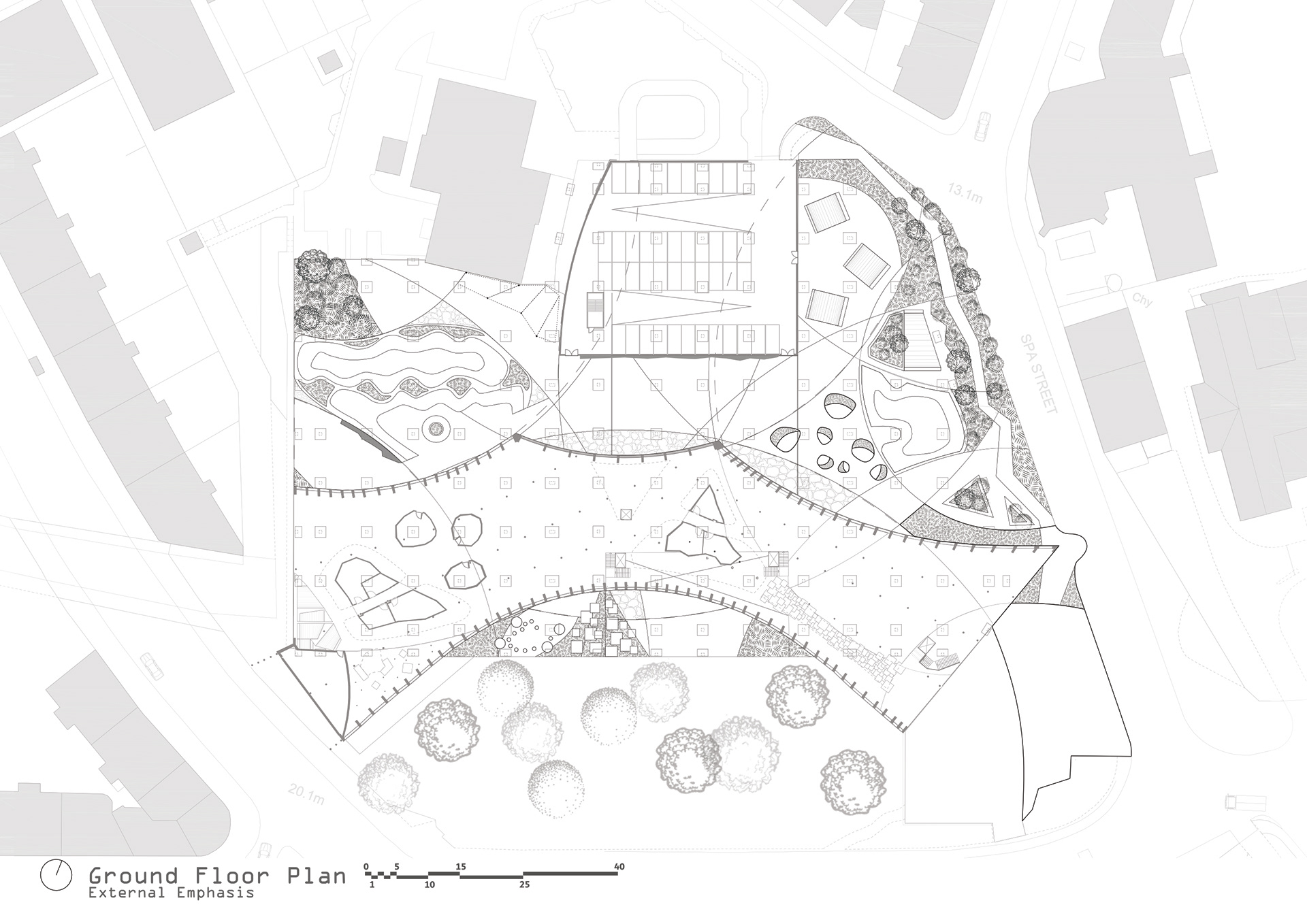
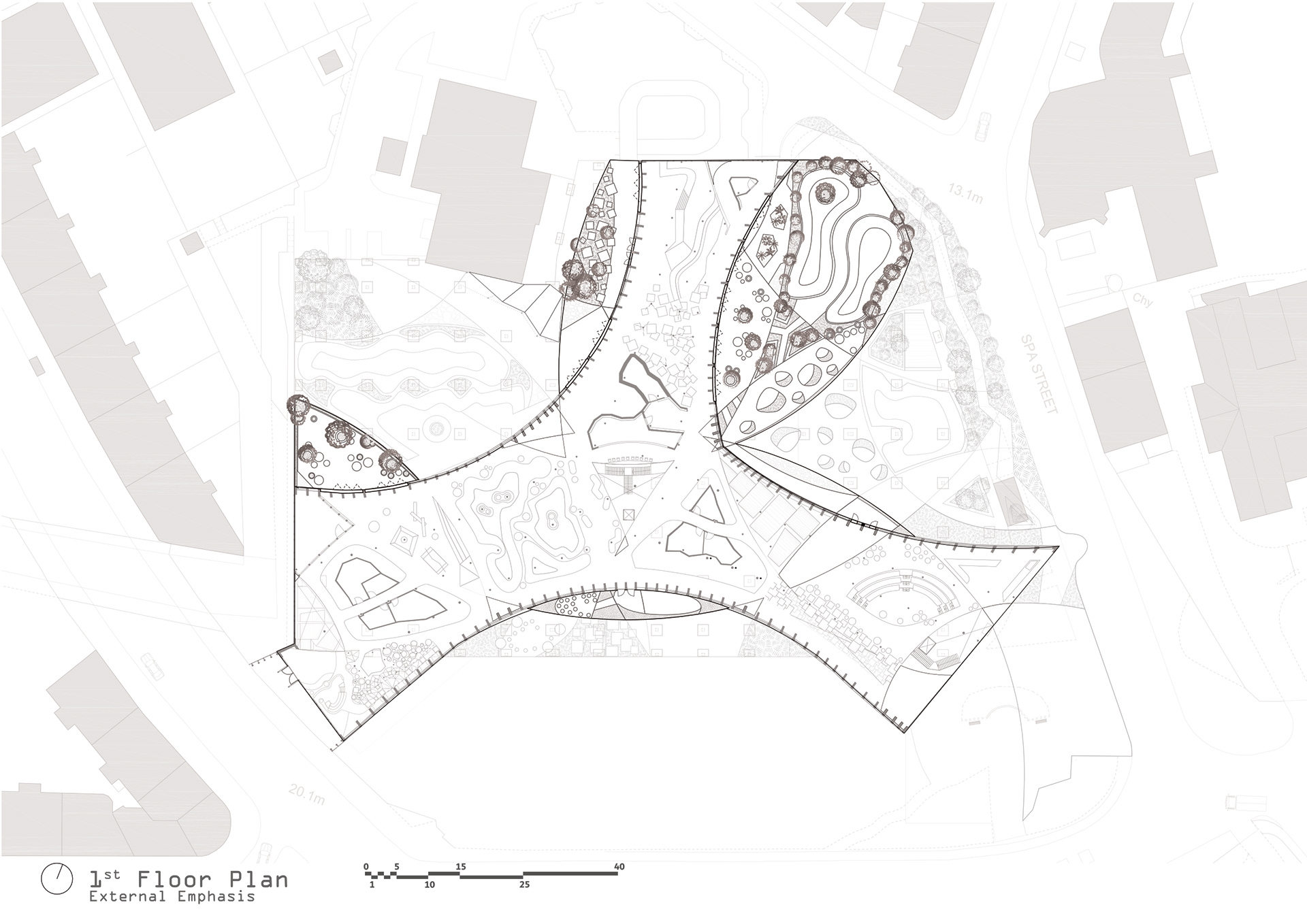
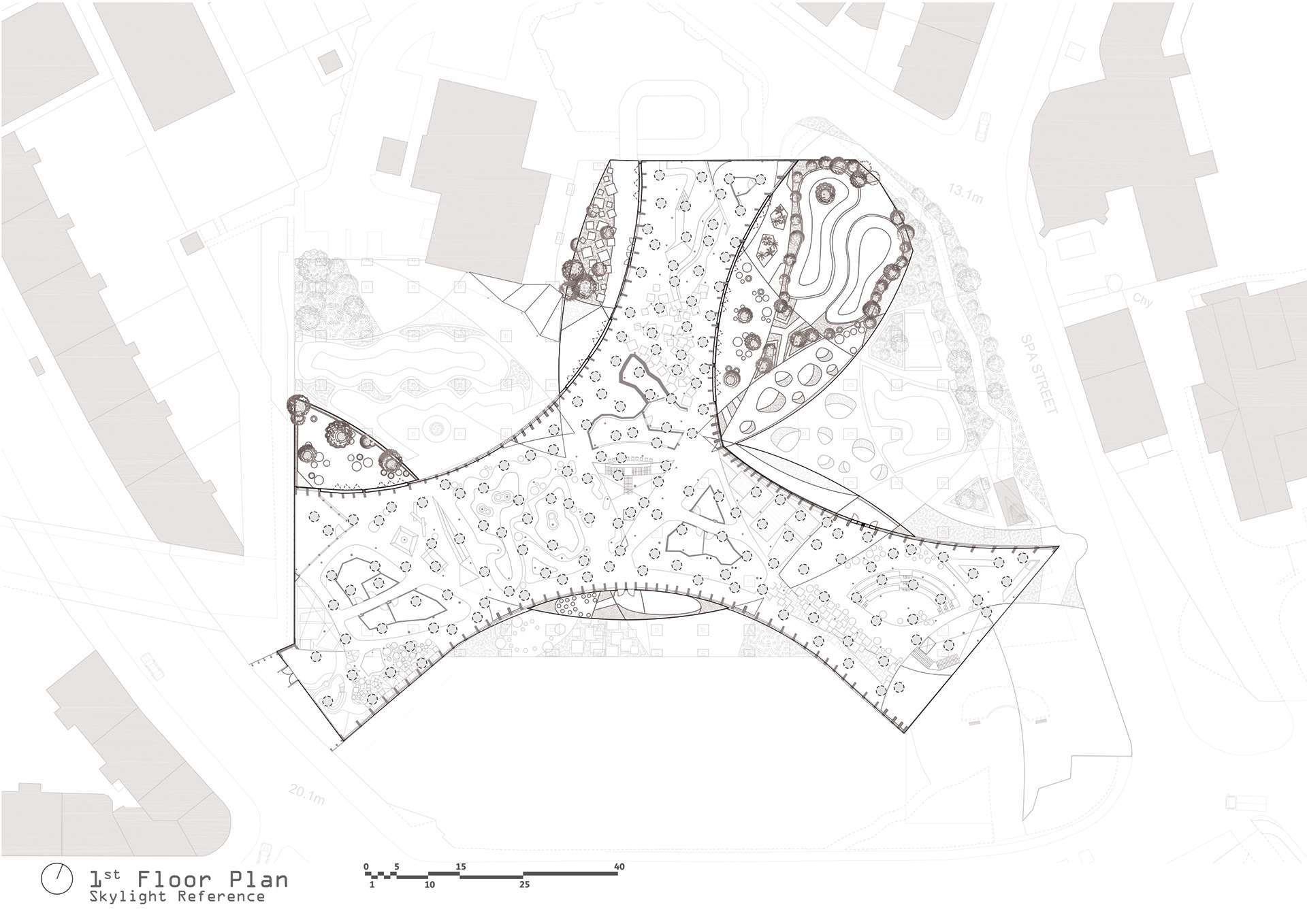
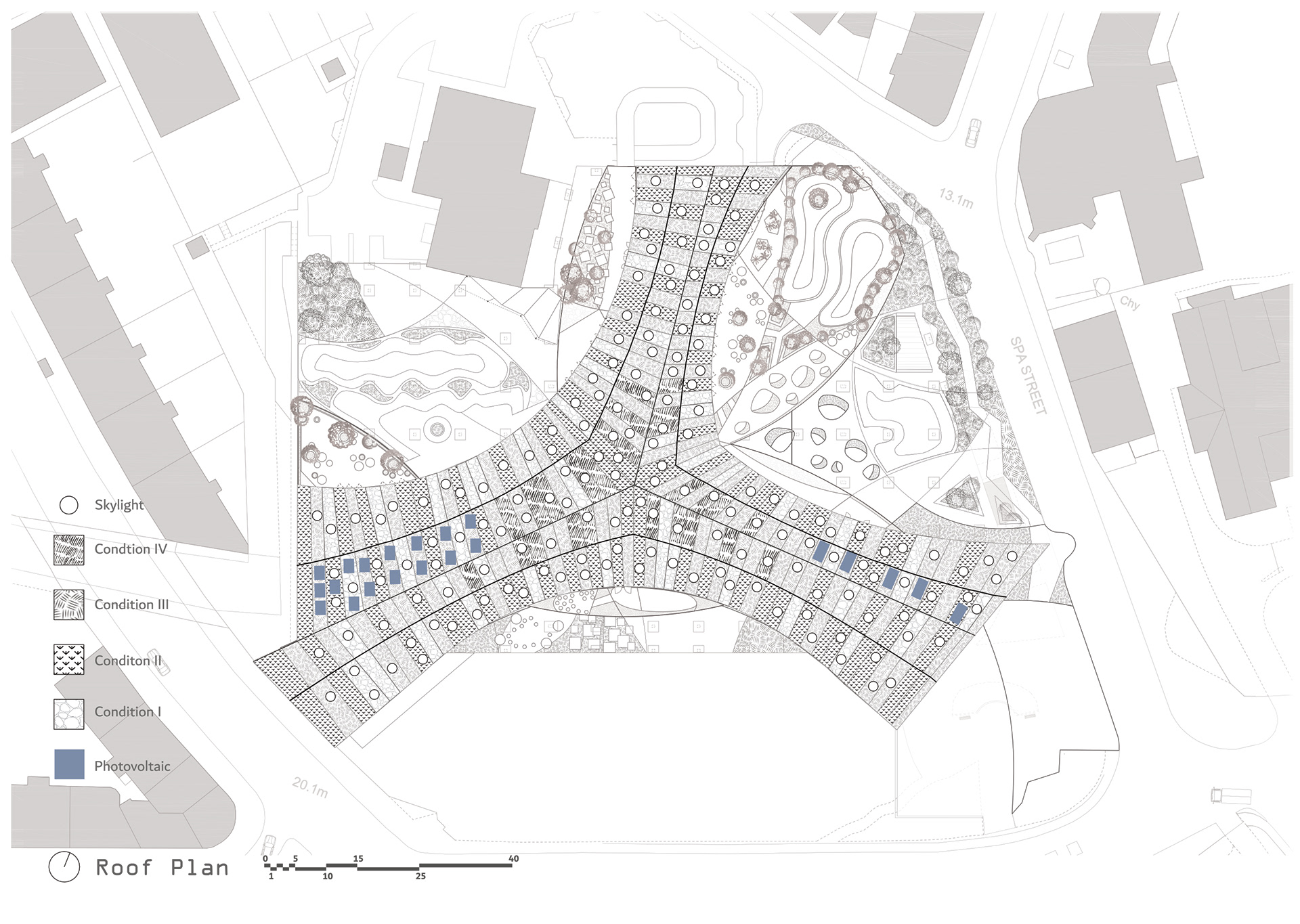
MOMENTS OF JOY
The overarching aim of the centre is to provide enjoyment to those who use it, the space is meant to be far from sterile or minimalist. The vibrancy of nature and the dynamics of landscape add to a sense of fun. Landscape elements provide unique movements of joy with each part of the landscape capturing something new for the user. The ability of nature to evolve grow and change through the seasons, stimulate the senses, and nurture creativity all contribute to the intended purpose to create enjoyment for the users.
I intially explored the project brief through the use of Montages. This allowed me to develop an atmosphere and language that I could take though to a resolution. Below you can see the process I had for some of the montages. I developed internal and external montages and this provided a basis for the form, construction and layout of the final result you have seen already.
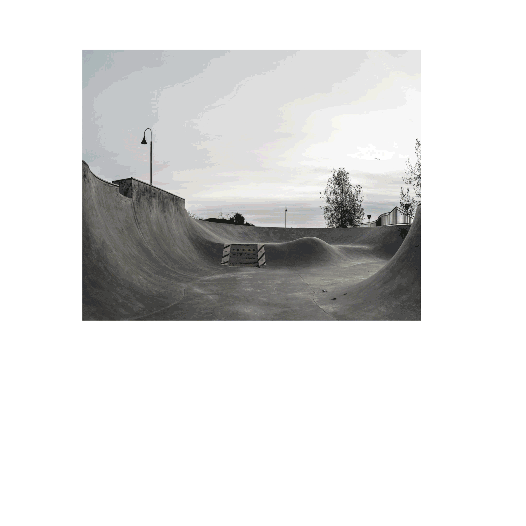
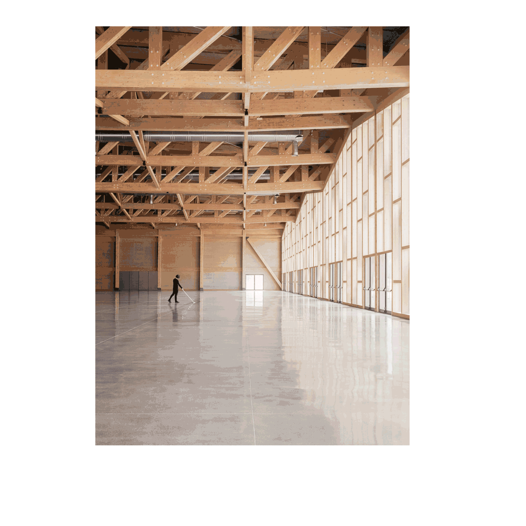
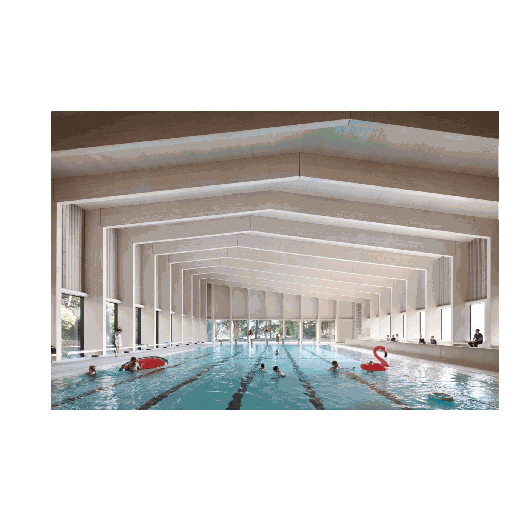
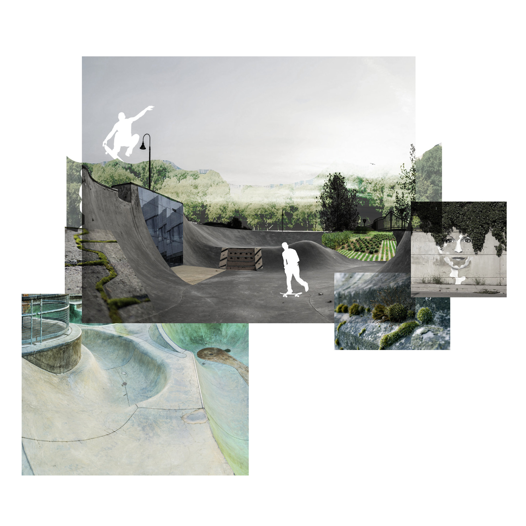
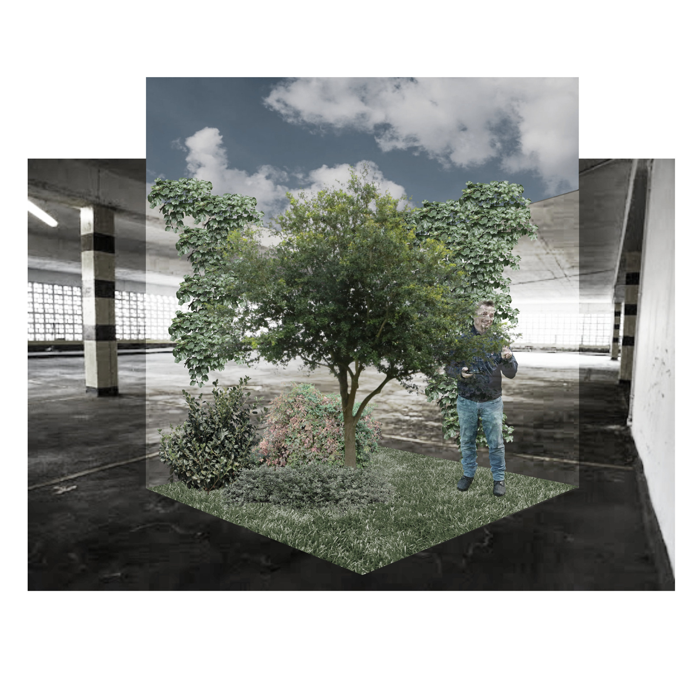
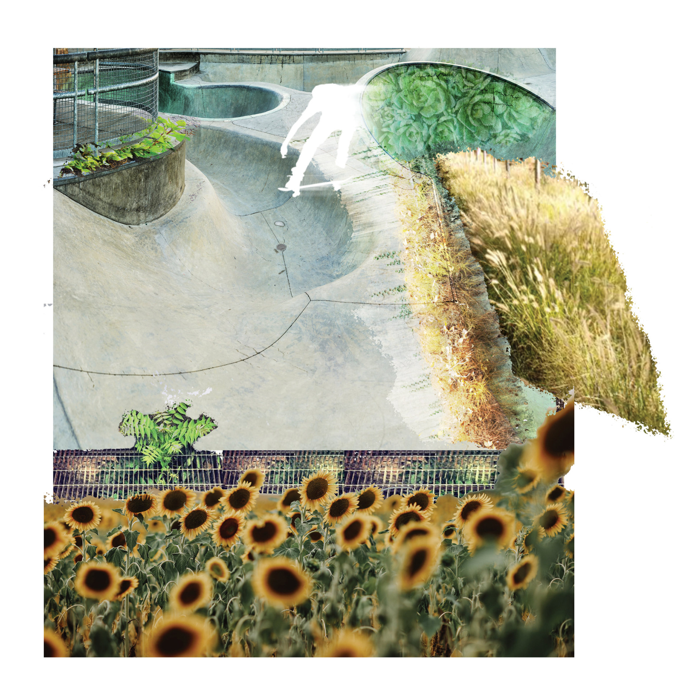
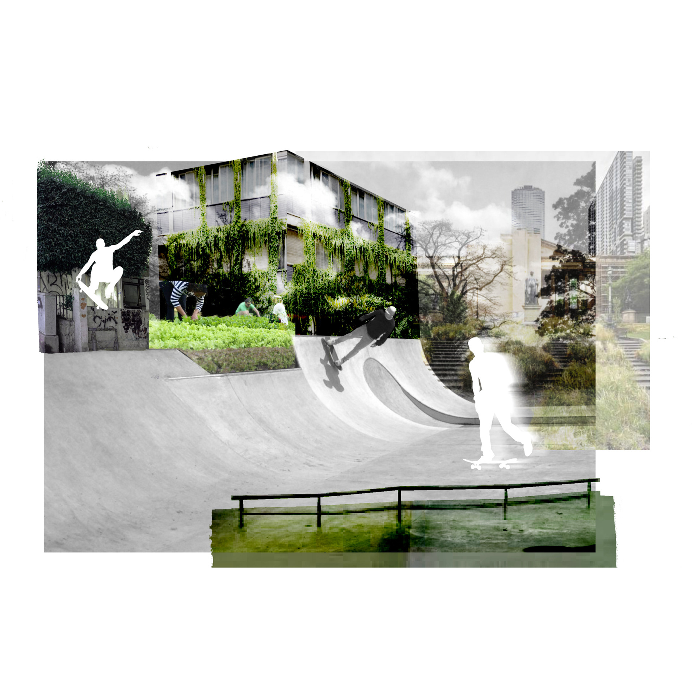
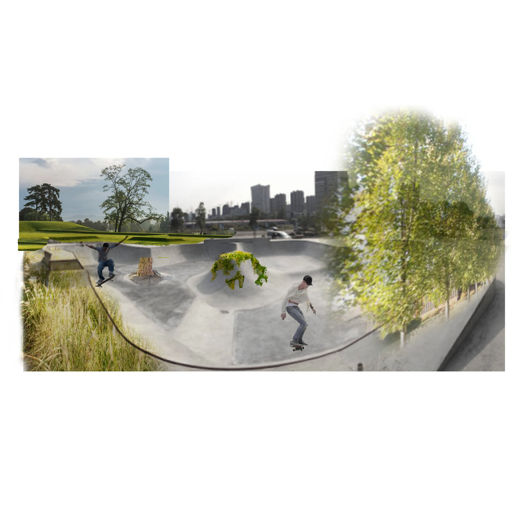
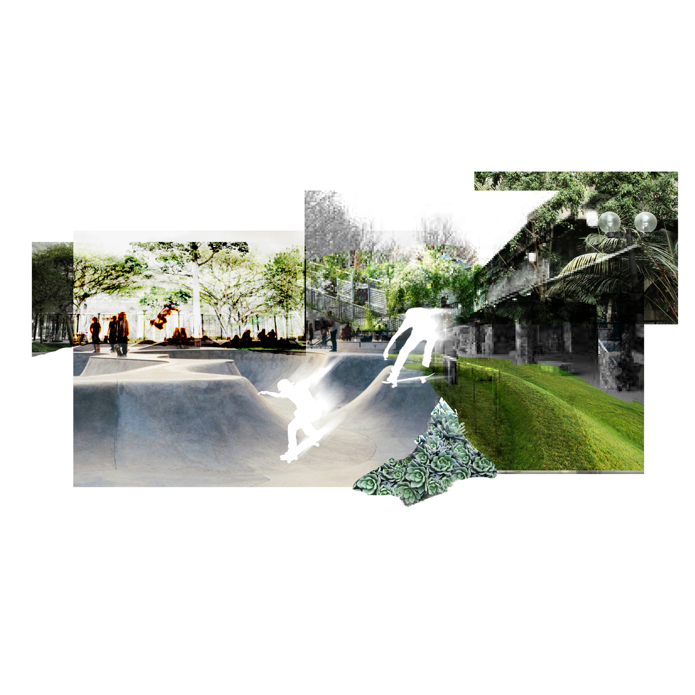
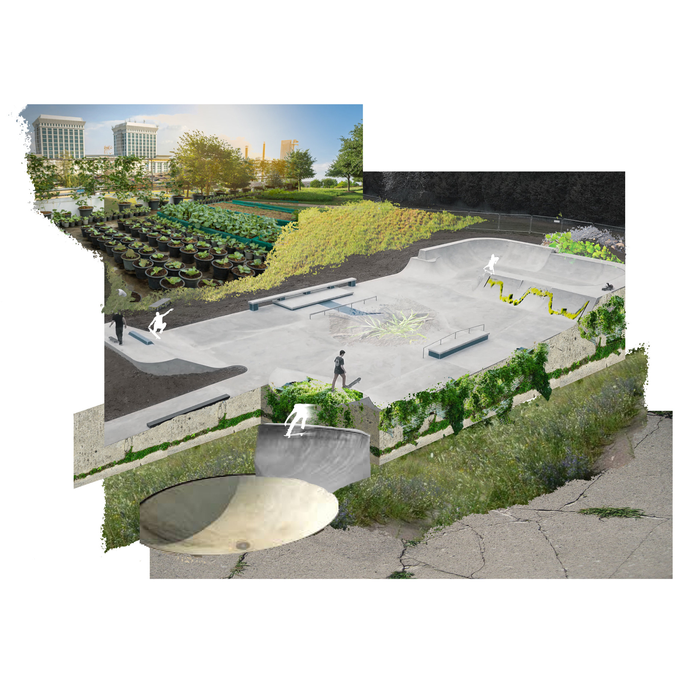
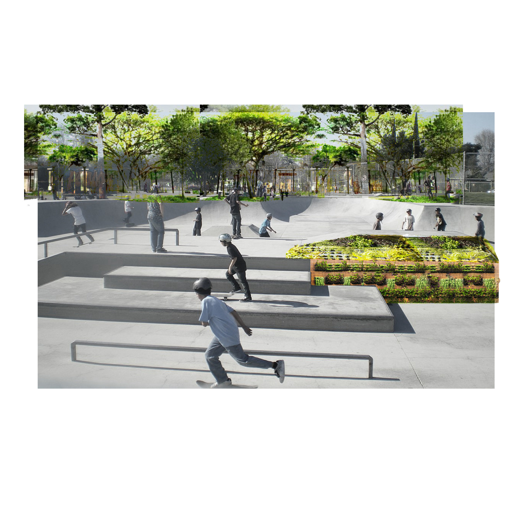
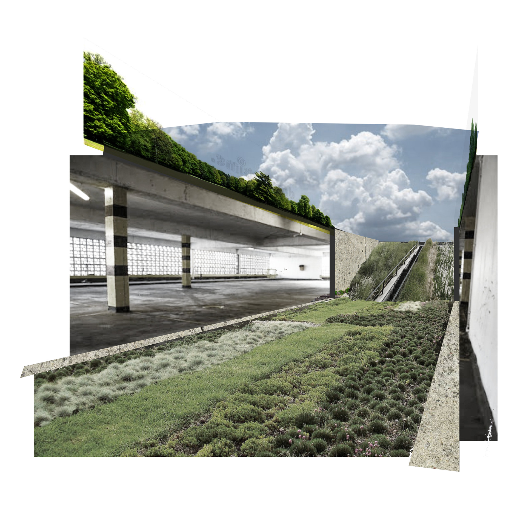
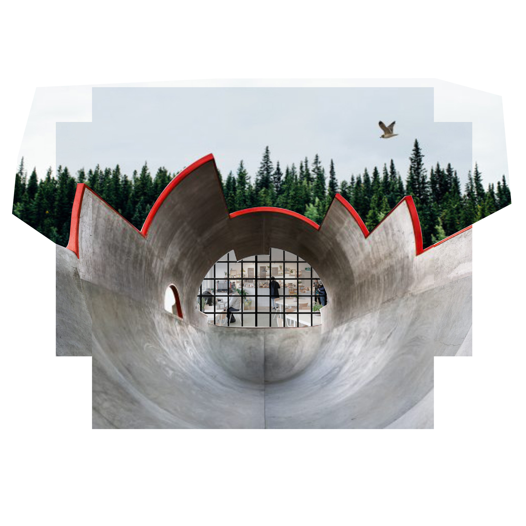
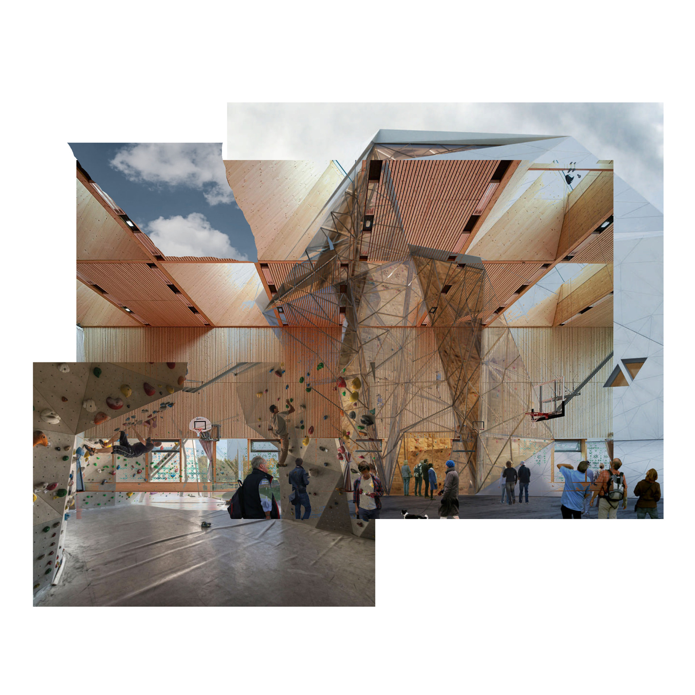
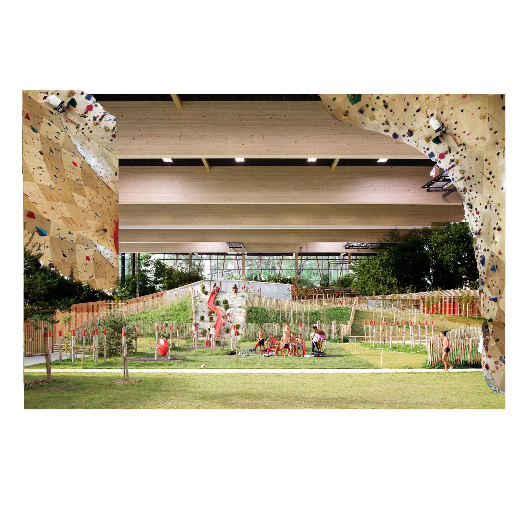
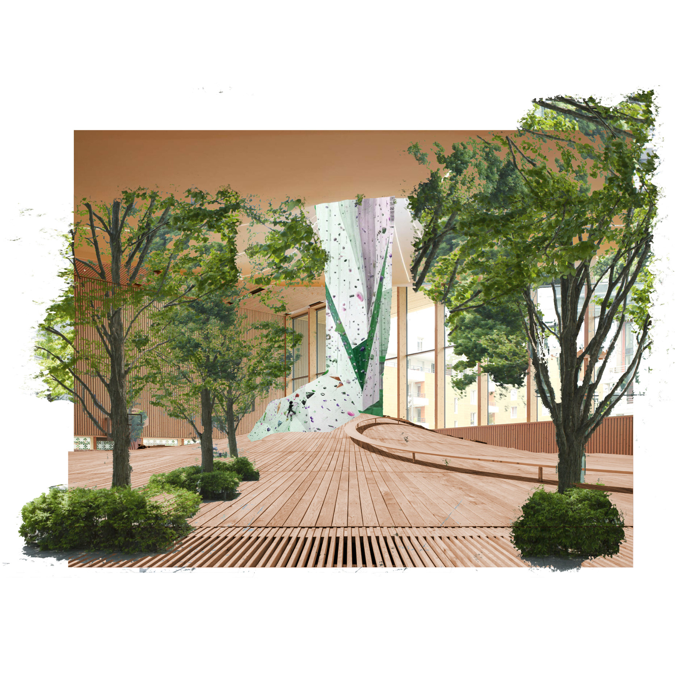
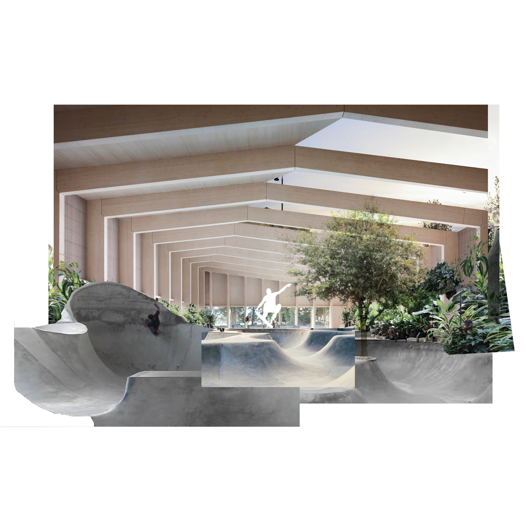
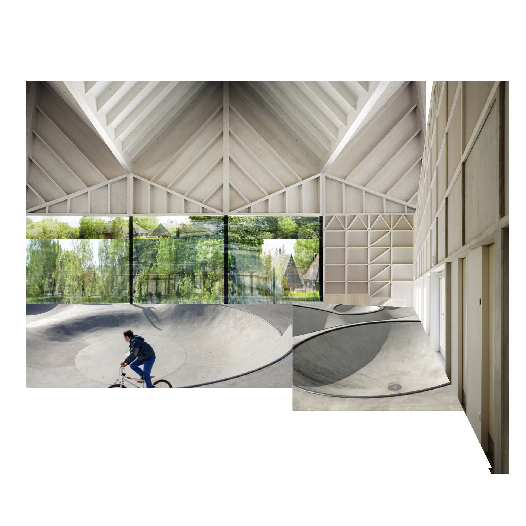
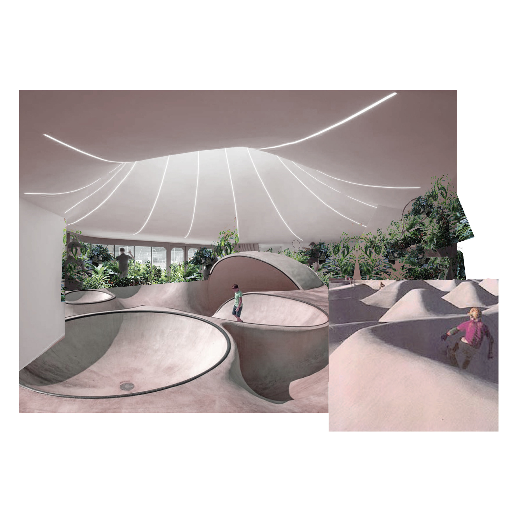
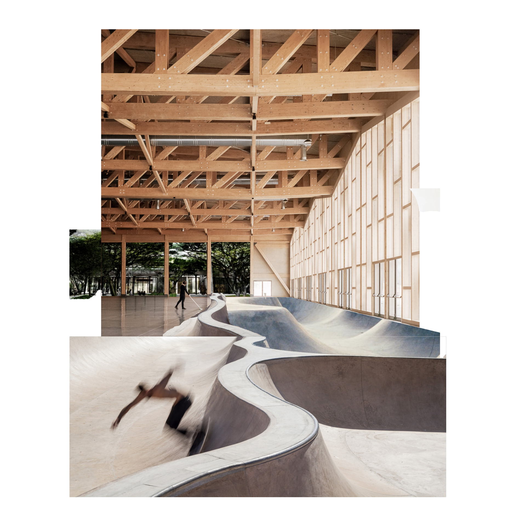
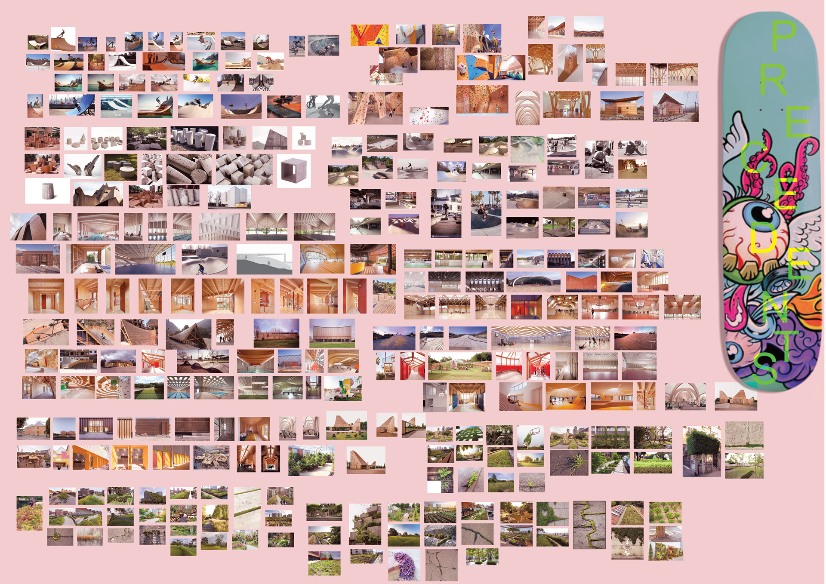
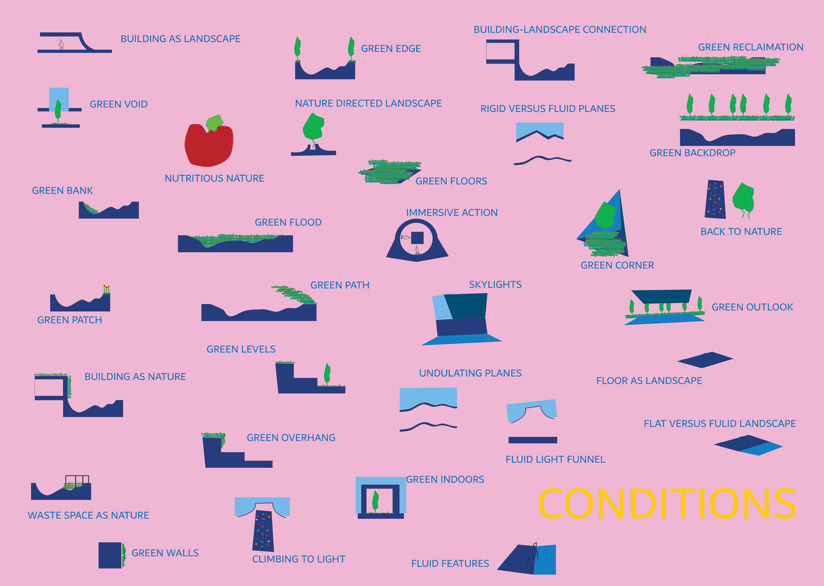
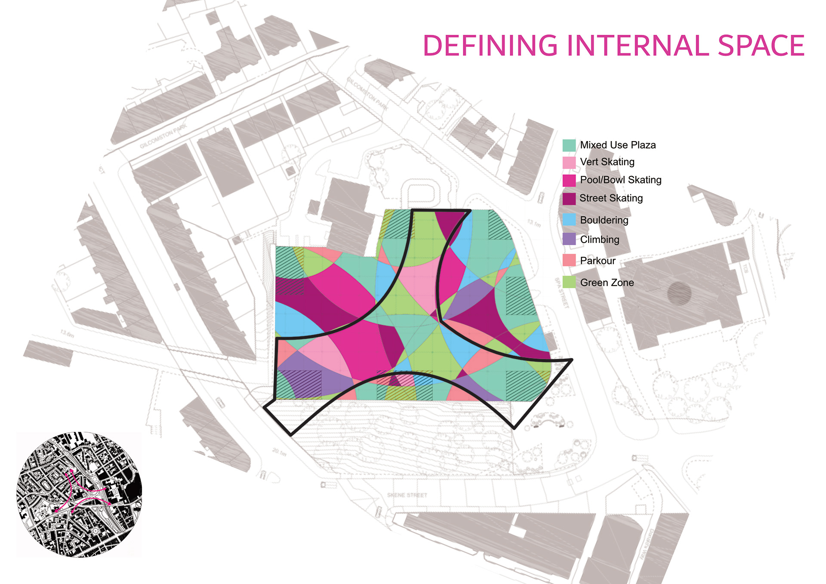
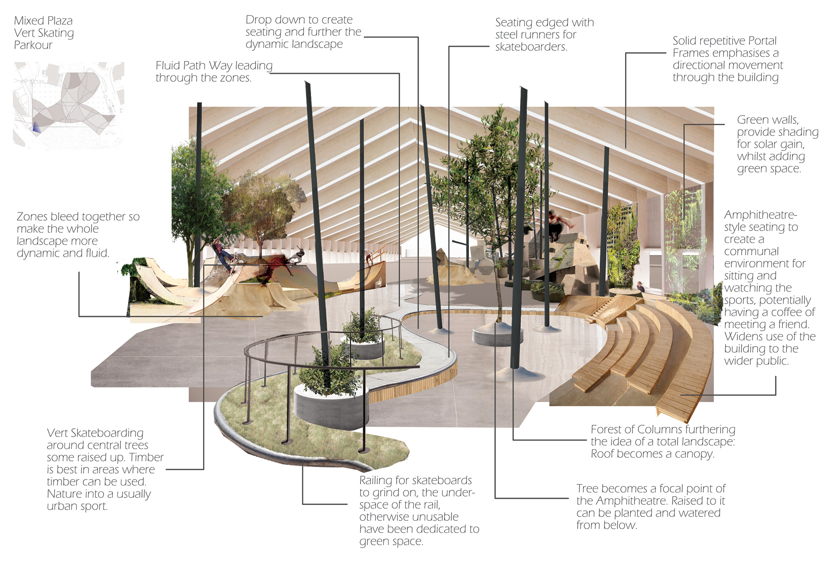
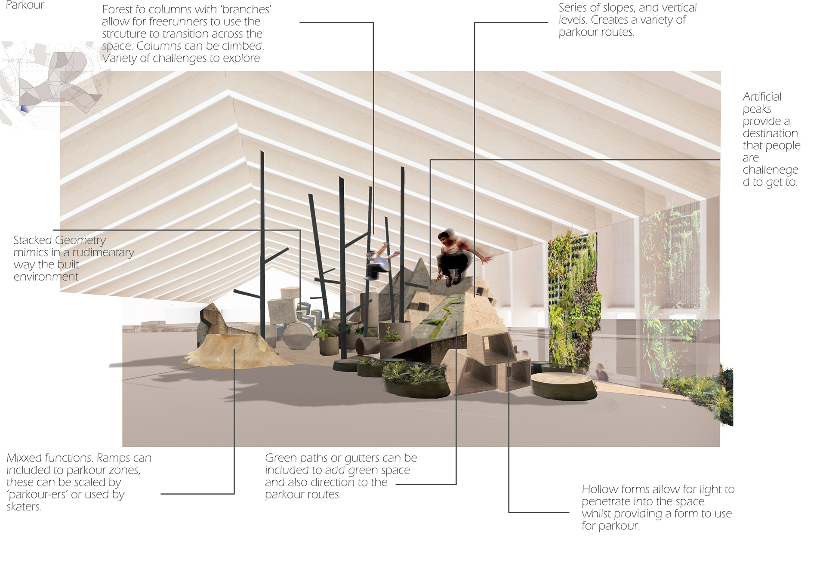
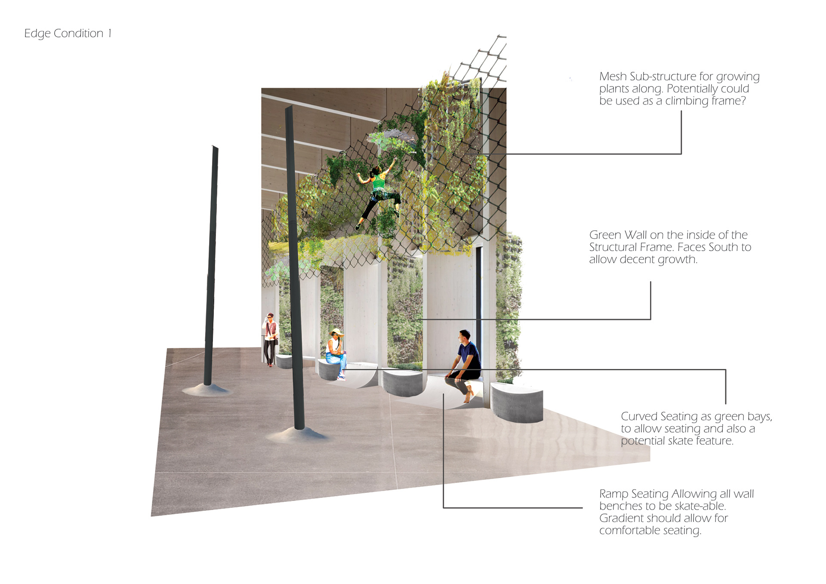
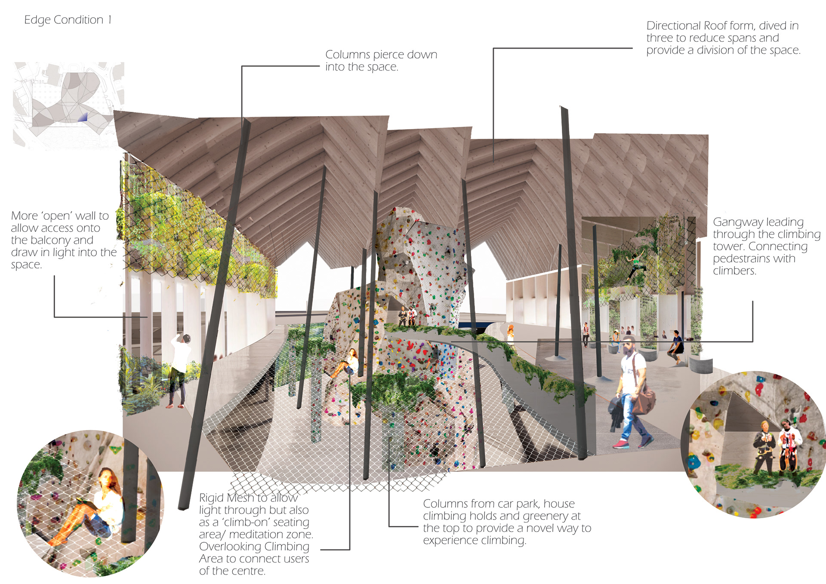
Construction Strategies
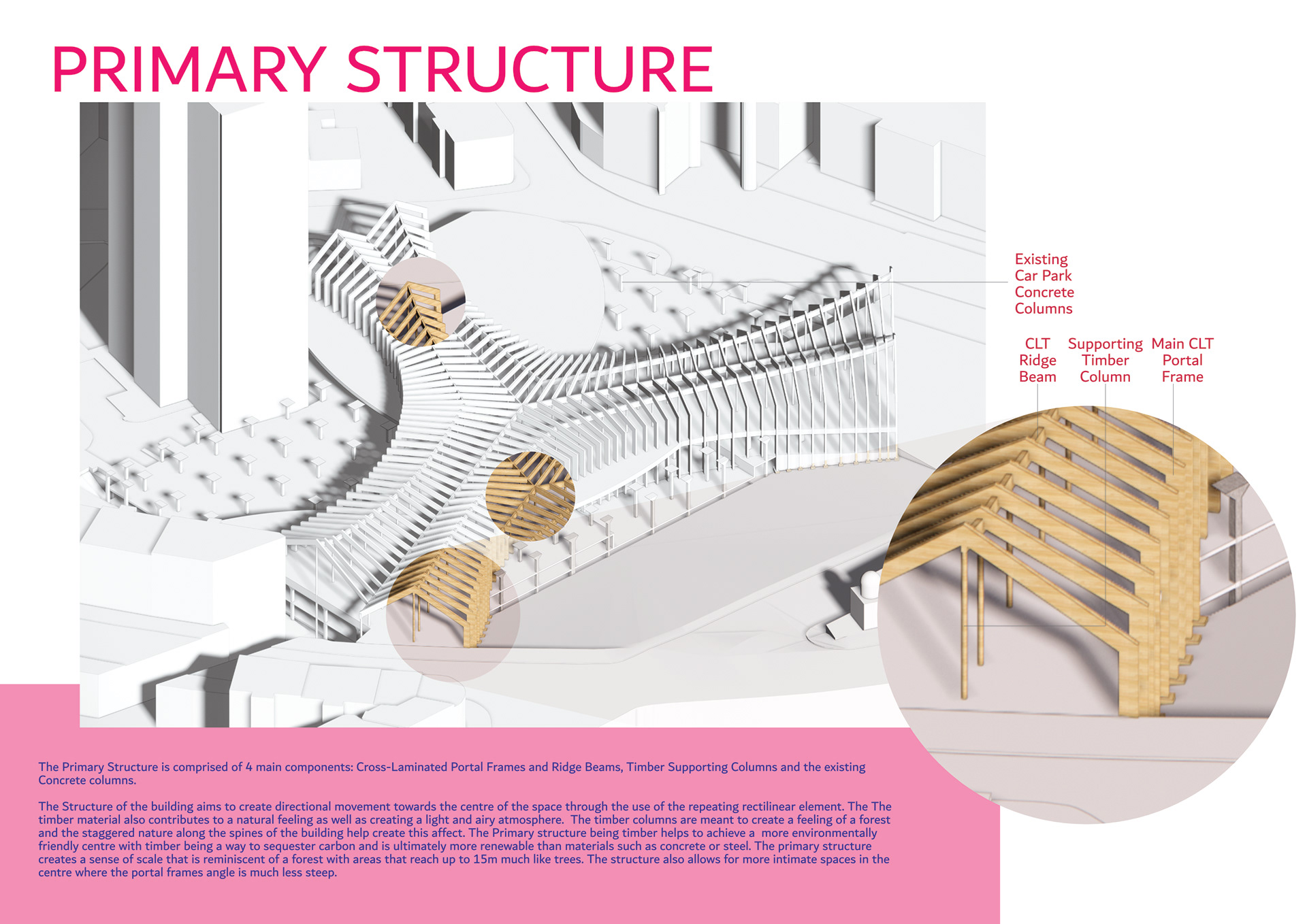
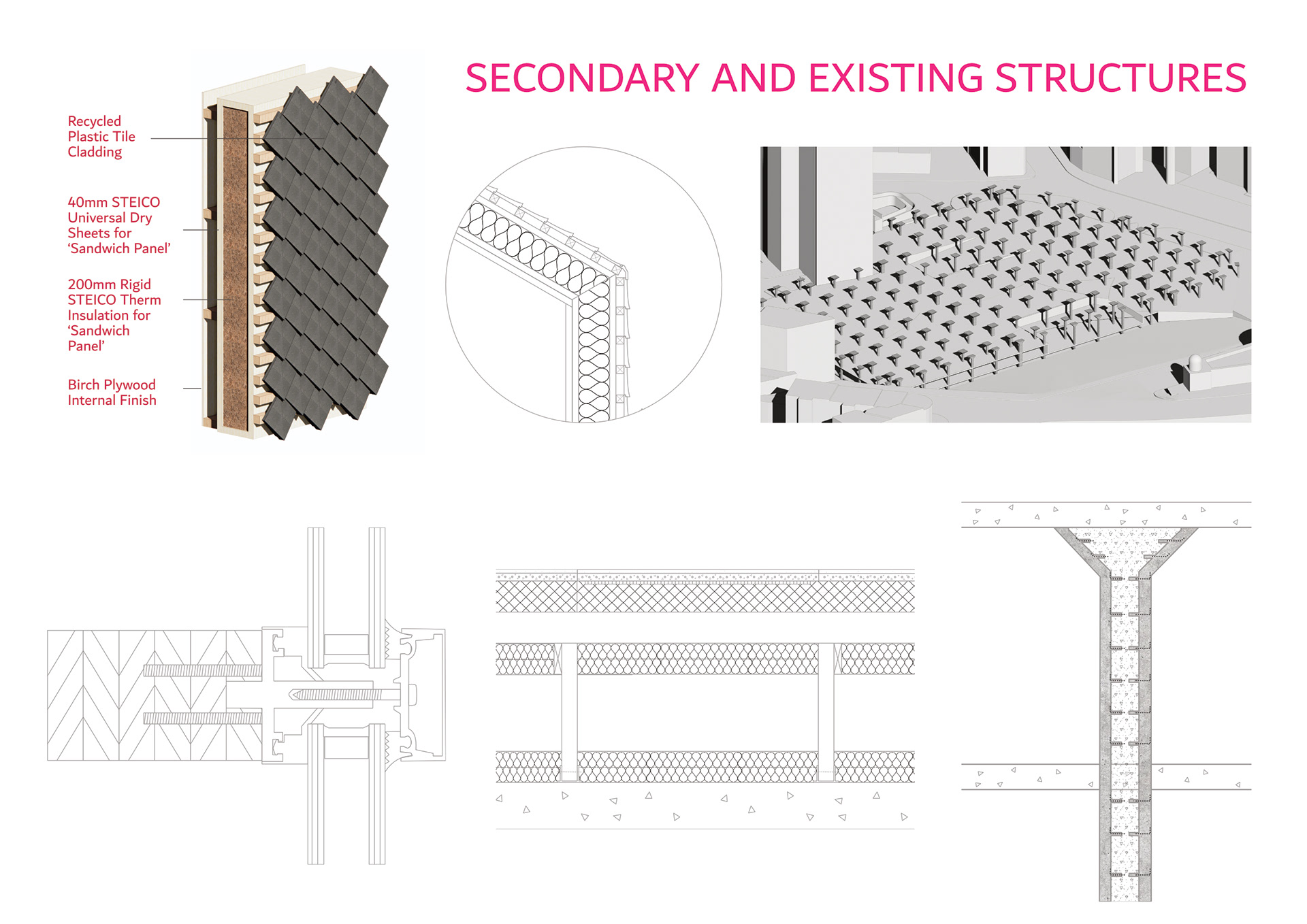
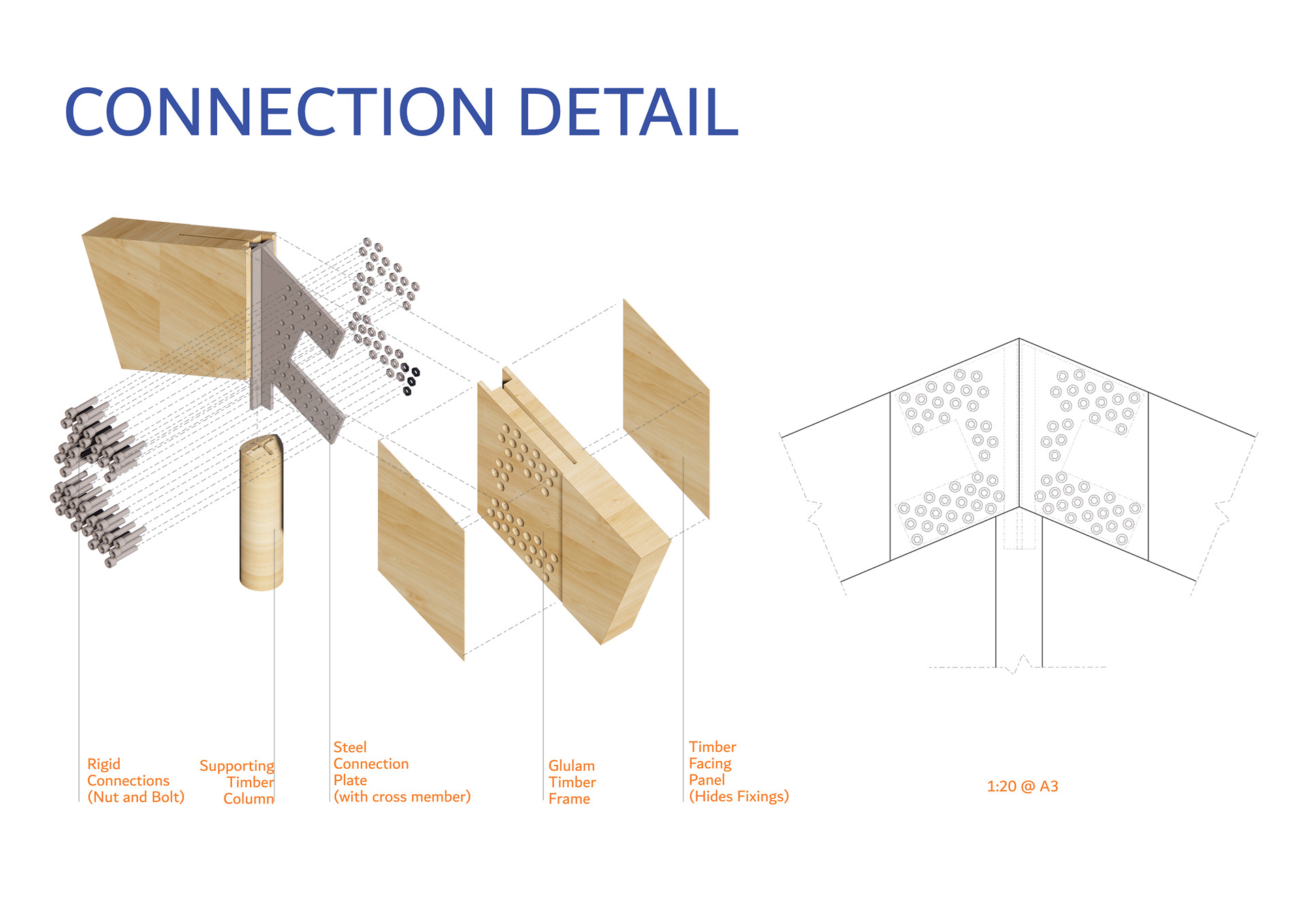
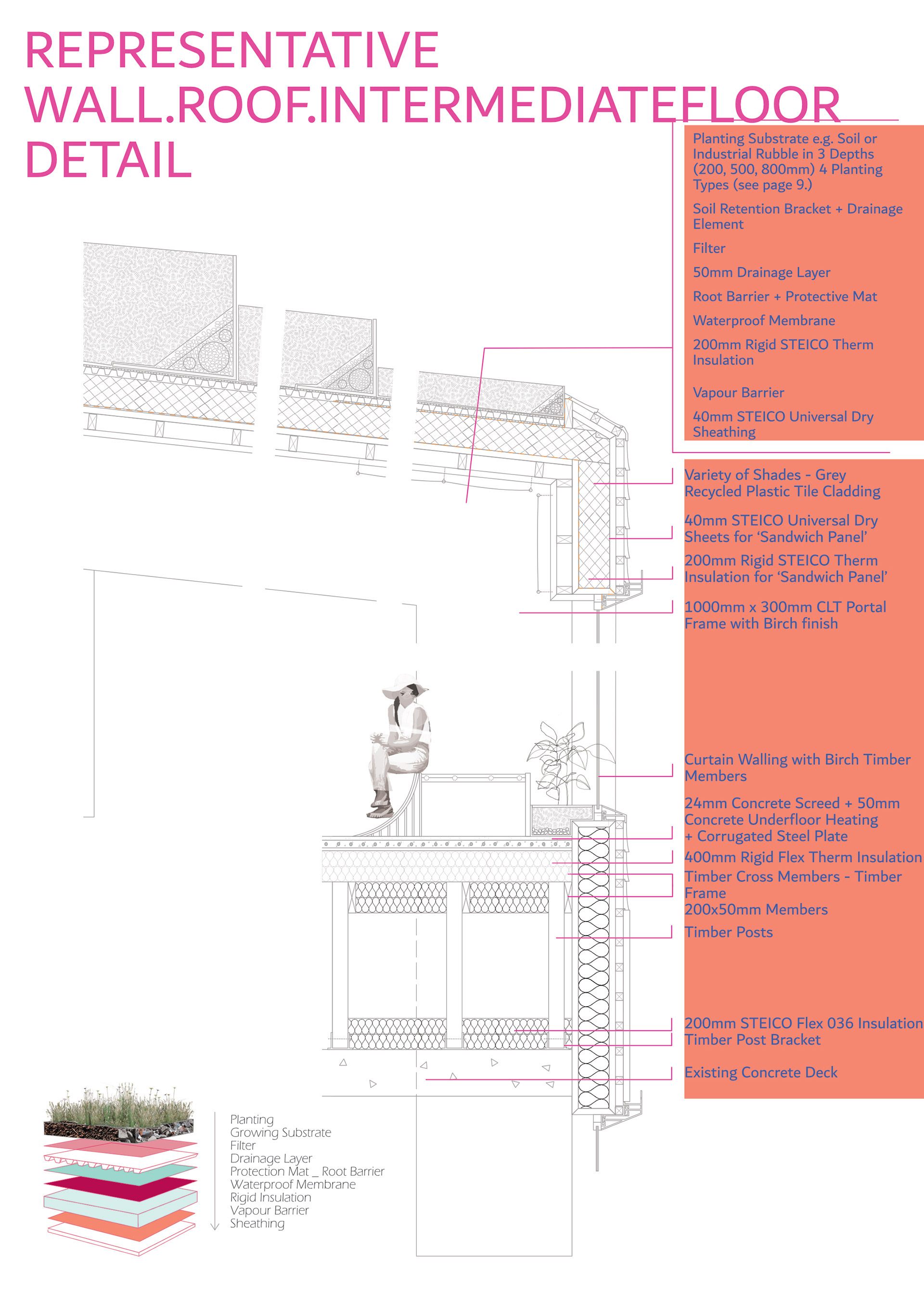
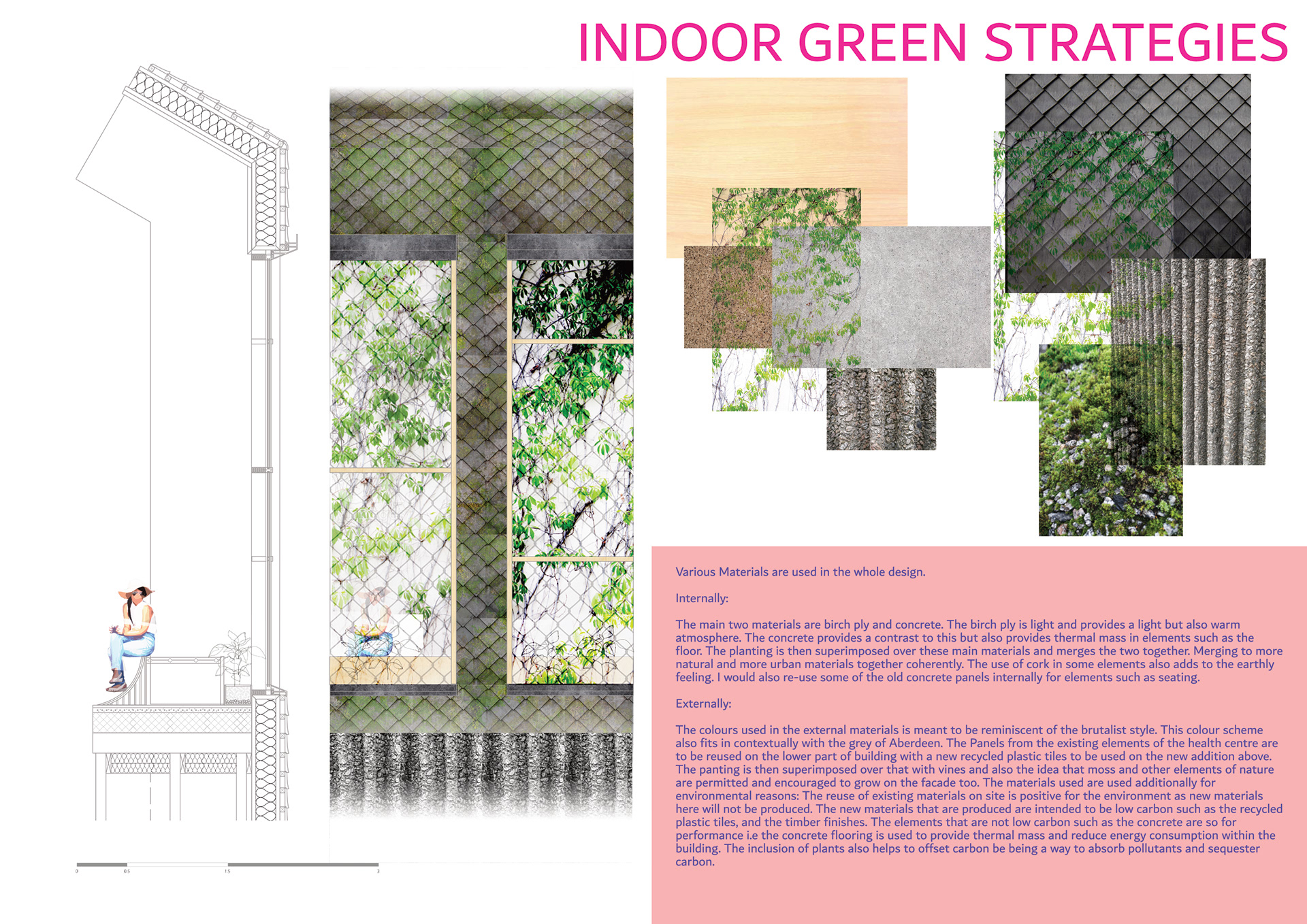
Greening Strategies
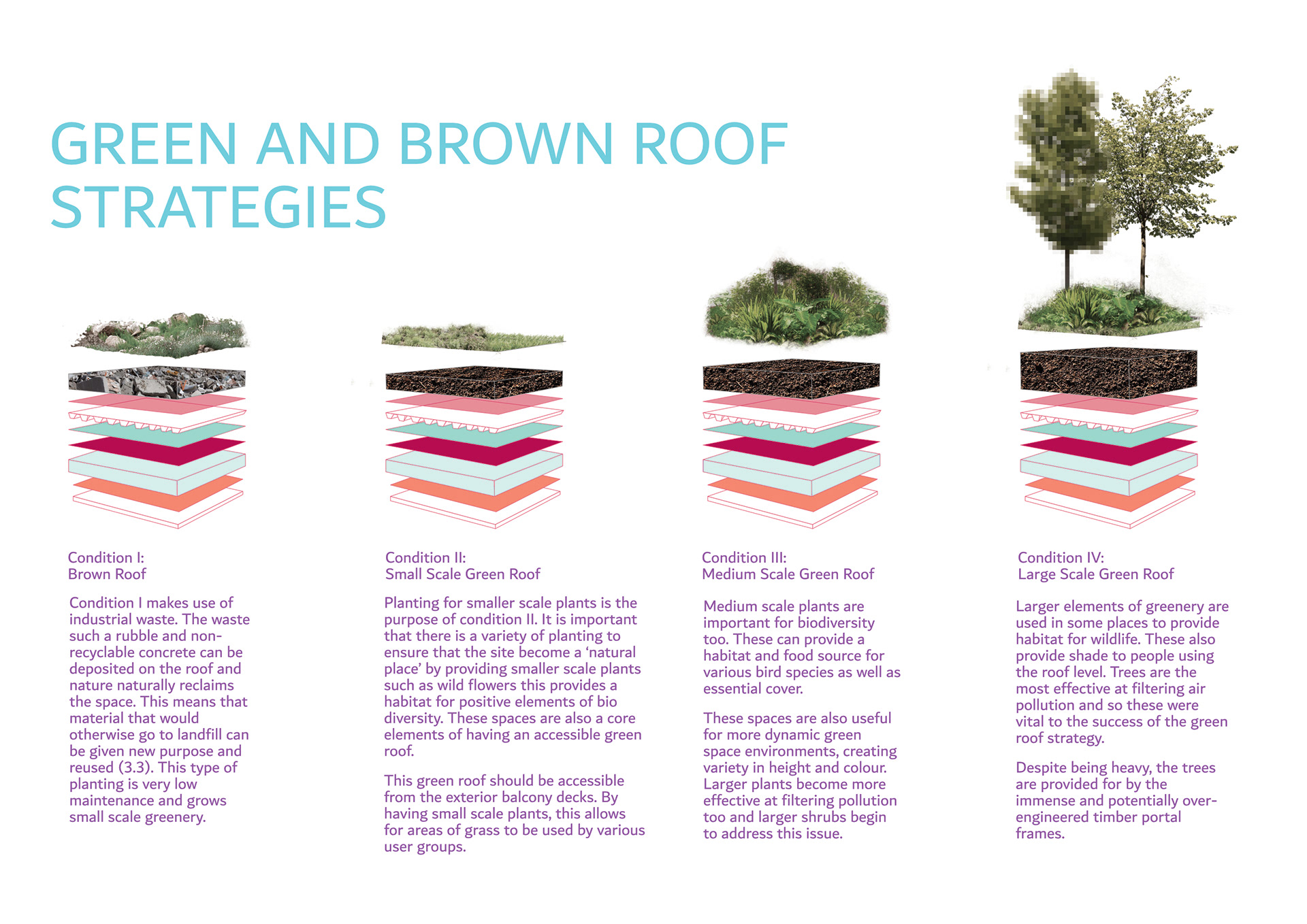
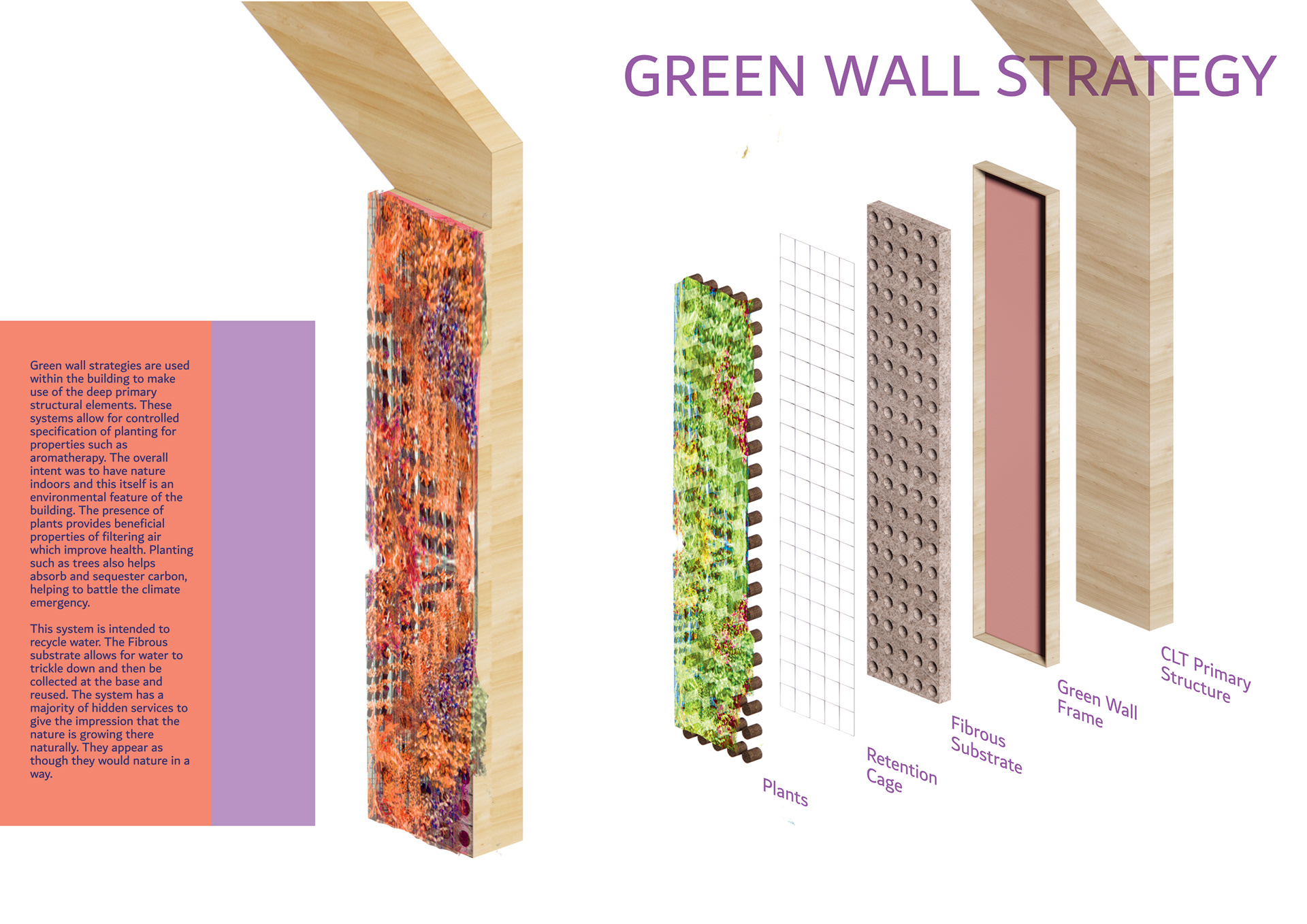
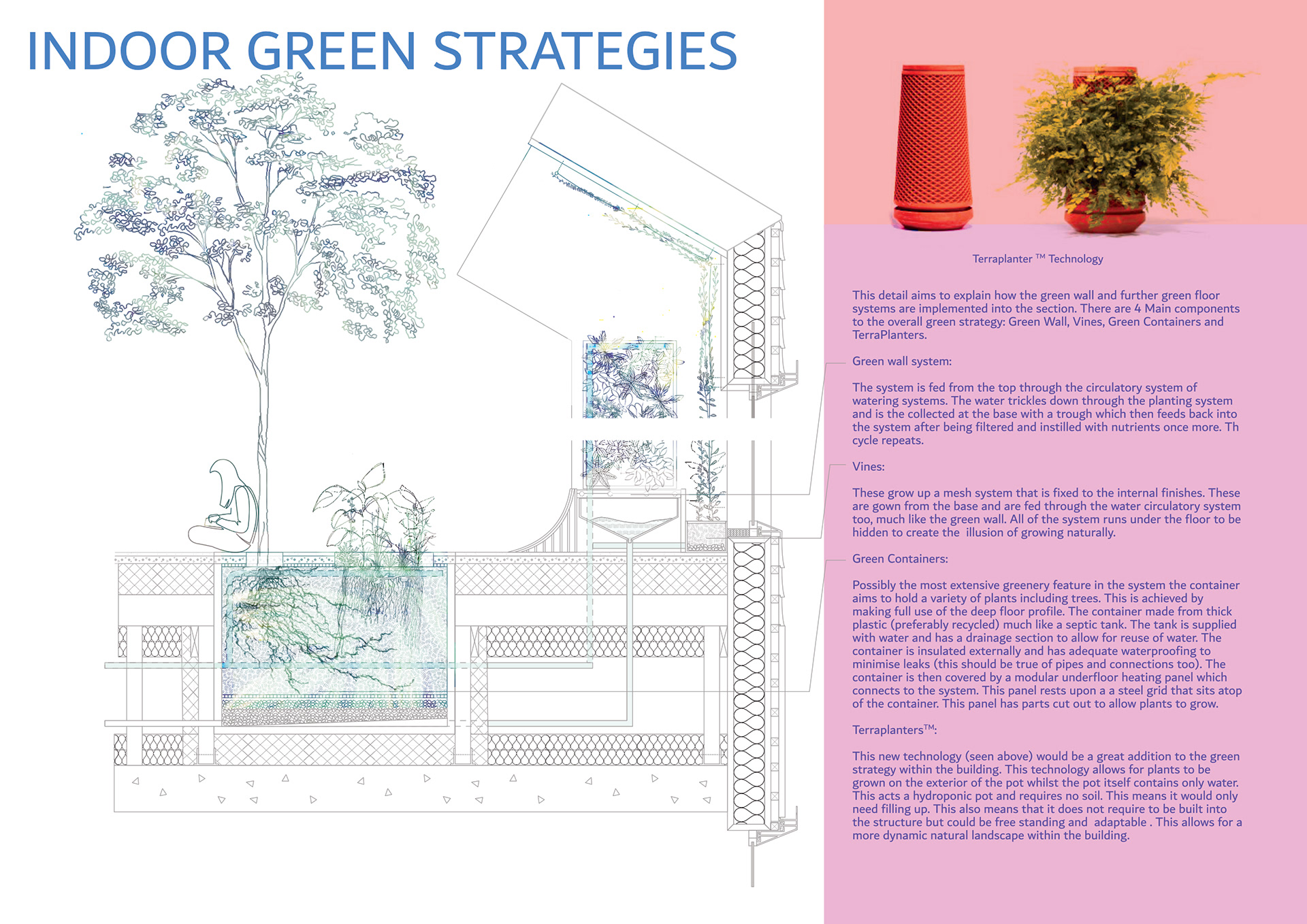
Environmental Strategies
