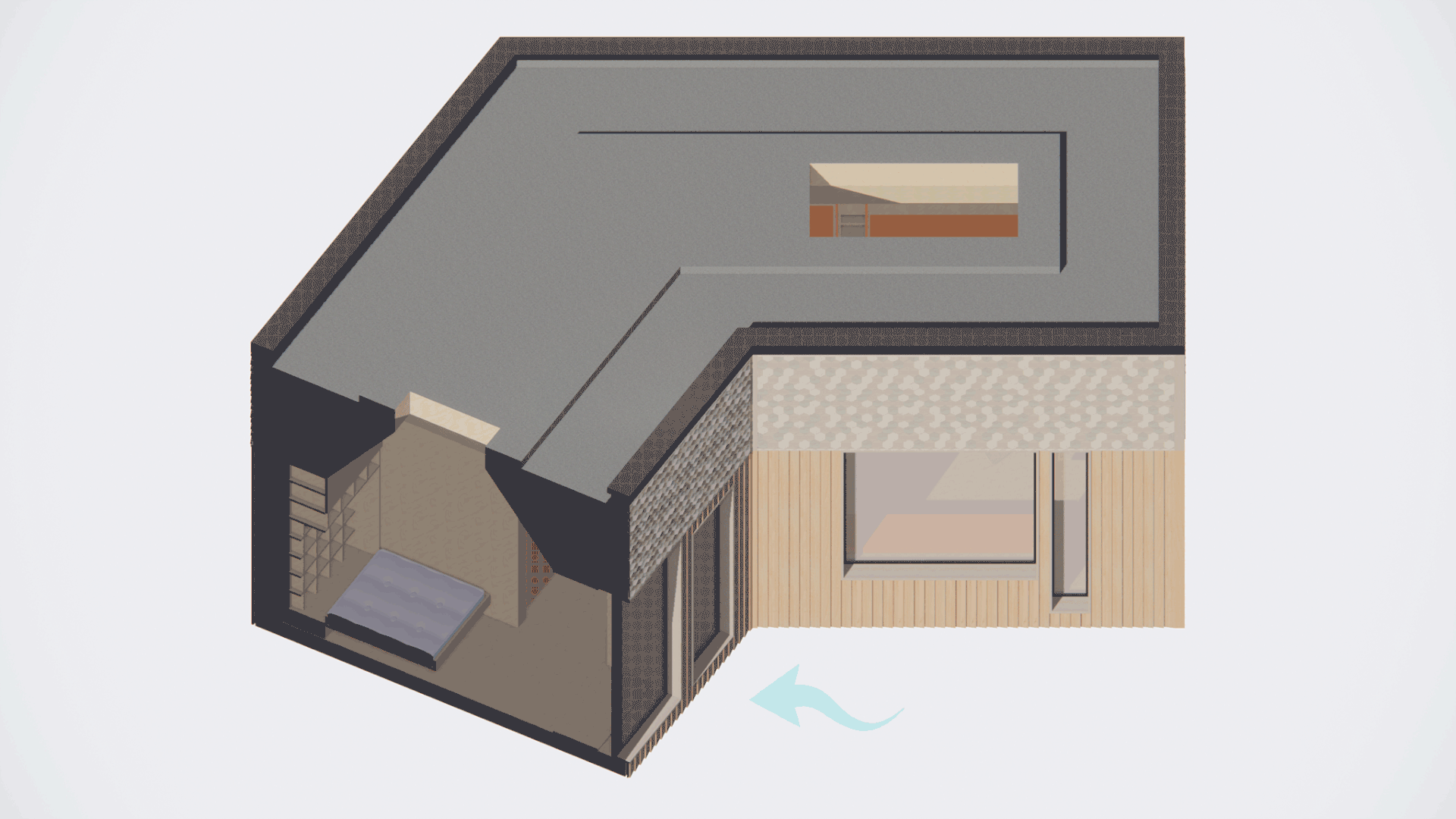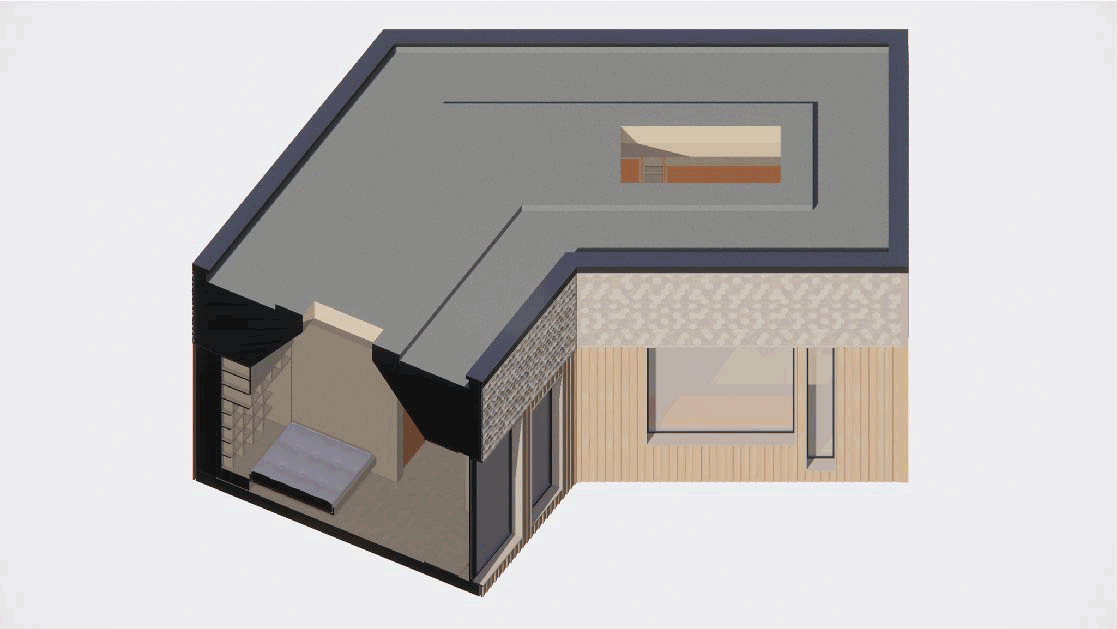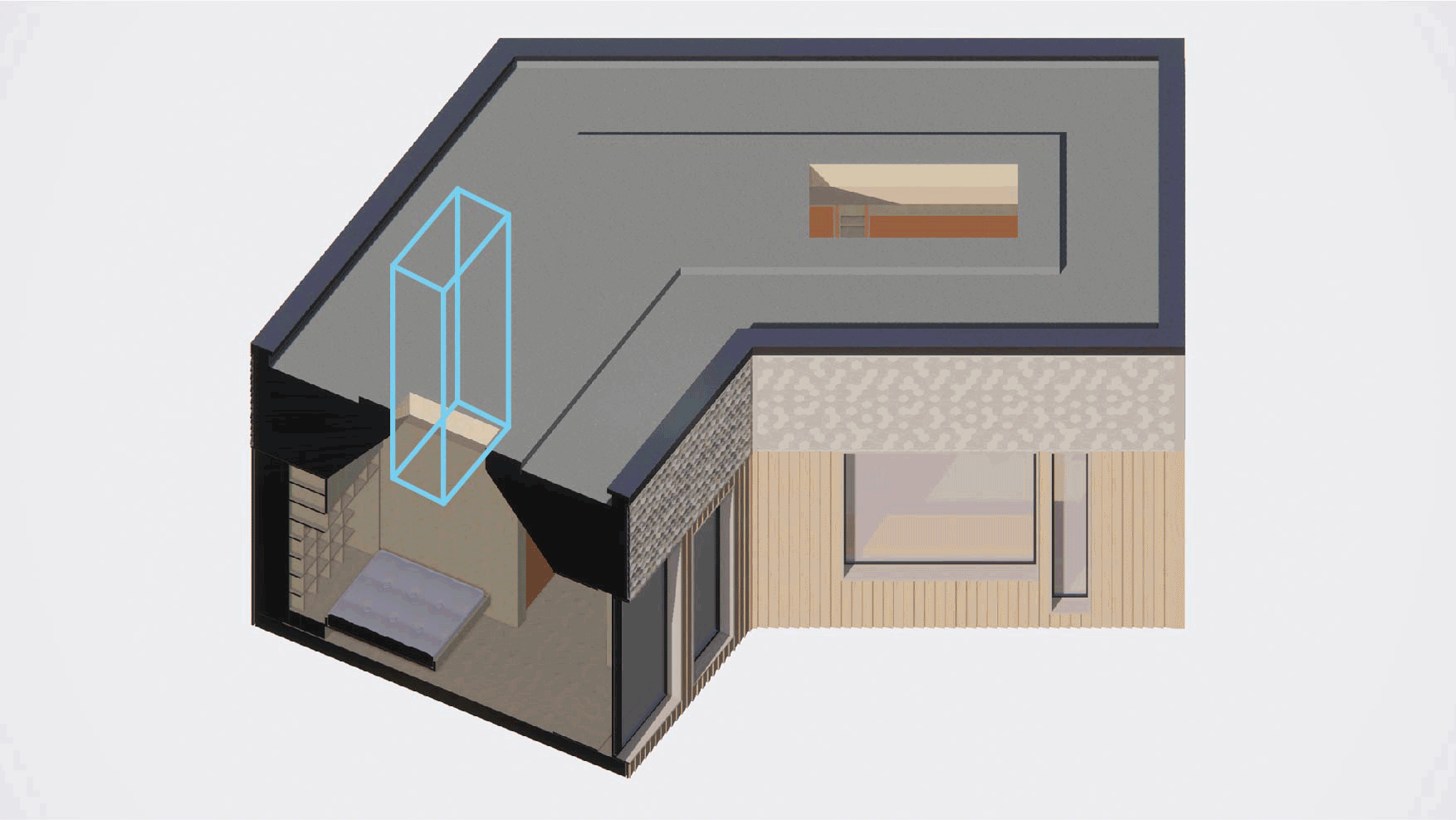Feel free to read about the project at your own leisure below
or
Watch the video found at the bottom of the page!
The overarching concept of Corner House is to provide a social housing project that is compact and low cost whilst still maintaining the important characteristics that any home should have.
Corner house aims to achieve two key concepts:
1 - To Create a Quality Living module that is both Small and Compact, yet Spacious and Comfortable
2 - To Nurture a sense of Community and access to the outdoors,that widens the confines of home.
The interior space is, in essence, composed of two main living areas and the bathroom facilities. It is these spaces where you can see where the name comes from. The angle between is an essential part of the design enabling community and connection to the outdoors.
Although these two main spaces come in at only 22 and a ½ sqm the interior space is light and airy thanks to the truncated ceiling leading to the sky above. Windows strategically placed on the inner side of the module focuses attention outside and widens the feeling of the space further.
The Bathroom facilities are fairly generous for a small home with room for a large shower, toilet full sized sink and washing machine, all of which are fully accessible, catering to a variety of users.
The larger living area itself, can adequately hold sofas, a work desk, kitchen and dining table whilst still able to accommodate more and provide more than enough storage. Very handy in a smaller home.
The outer edges of Corner House host a variety of furniture and storage capabilities. It is through an integrated furniture strategy that we achieve a pleasant atmosphere and high quality of living whilst making full use of a small area. Locating all the necessary functions within the periphery of the house allows for multiple different uses for every space and allows furniture to be tucked away if more space is desired.
The modular nature of the furniture on the edges means that many different configurations can be achieved allowing for users to personalise their environment and feel more at home. Modules themselves can also transform, we have designed the outer furniture in a way to make maximum use of space by making every space multifunctional. A bed can turn into a sofa or a desk or even be hidden away altogether. Many storage options reduce the feeling of a cluttered environment without having to throw away treasured or useful possessions.
The construction of Corner house is simple and cost effective. Components are made from prefabricated elements, making the construction on-site quick and easy. Materials such as plywood have been chosen to be cost-effective and easy to prefabricate whilst having high performance and have low maintenance.
Ply can also be aesthetically pleasing, in our case adding a lighter timber contributes heavily to the bright and airy nature of the project.
The exterior cladding is divided into two segments achieving a more characterful and readable facade. The upper part of the facade is a timber shingle variety with the intention to make use of the offcuts produced from construction sites and other manufacturing processes, lowering the project carbon footprint?.
There are several environmental strategies implemented within the design, such as rainwater collection… cross-ventilation… natural lighting… shared or party walls and grouping of services.. These make the modules as efficient as possible in isolation and when they are grouped together. These make the cost of services for the residents as low as possible whilst achieving a high degree of comfort. The thermal performance of the insulated panel walls in combination with underfloor heating will help heat the space evenly with minimal energy requirements. All these strategies combined help to create a pleasant internal climate without claustrophobia or cabin fever setting in, as well as providing residents with a good social and communal external space.



The angle provided by the individual units offers several ways to cluster them together, creating different arrangements of communities that are adaptable to site conditions and desired scale of the individual community. The angle nurtures this vital communal setting by creating a buzzing central courtyard where people can meet and interact. When joined with a natural green garden space with seating and tree shade the space becomes the central piece to the whole project. The ability to open up your home is also there furthering this sense of community and connection to the outdoors, something that we found was essential to the success of a small home.
Other environmental strategies can be integrated when modules are clustered into a community, such as electric cars, car sharing schemes and access to wildlife.
As you can see there is a wide array of potential arrangements forming unique spaces and communities. The modules could even be stacked widening the community even more. Stairwells could be constructed from the angled module giving access to the other floors. Furthermore, if you so desired modules could be combined to create small communal indoor spaces such as communal washing facilities, nurseries or meeting hubs.
Corner House wishes to help create a quality life for all users, with light and spacious accommodation and access to a thriving community. The project hopes that this community is just around the corner.
